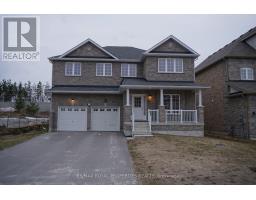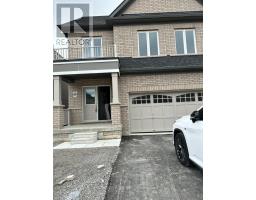927 BARRY Avenue IN22 - Rural Innisfil, Innisfil, Ontario, CA
Address: 927 BARRY Avenue, Innisfil, Ontario
Summary Report Property
- MKT ID40620625
- Building TypeHouse
- Property TypeSingle Family
- StatusRent
- Added14 weeks ago
- Bedrooms4
- Bathrooms3
- AreaNo Data sq. ft.
- DirectionNo Data
- Added On15 Aug 2024
Property Overview
Welcome to 927 Barry Ave, a stunning waterfront property located in the beautiful town of Innisfil on Lake Simcoe. This spacious 4 bedroom, 3 bathroom house offers over 3000 sqft of living space, perfect for a growing family or those who love to entertain. Step inside to find a cozy family room, a convenient main floor laundry, and an attached one car garage for easy storage. The highlight of this property is the picturesque boathouse and hot tub, perfect for enjoying the stunning views of Lake Simcoe. The large primary bedroom features a walk-in closet and ensuite bathroom overlooking the lake, providing a peaceful retreat at the end of the day. Situated on a quiet street right beside Killarney Beach, this property offers the perfect combination of tranquility and convenience. Don't miss out on the opportunity to lease this beautiful lakeside home in a prime location. Contact us today to schedule a viewing and make 927 Barry Ave your new waterfront retreat. (id:51532)
Tags
| Property Summary |
|---|
| Building |
|---|
| Land |
|---|
| Level | Rooms | Dimensions |
|---|---|---|
| Second level | 4pc Bathroom | Measurements not available |
| Bedroom | 14'8'' x 11'10'' | |
| Bedroom | 14'8'' x 13'8'' | |
| Bedroom | 22'9'' x 11'11'' | |
| Full bathroom | Measurements not available | |
| Primary Bedroom | 19'7'' x 16'2'' | |
| Main level | Laundry room | 15'1'' x 7'10'' |
| 2pc Bathroom | Measurements not available | |
| Family room | 21'8'' x 12'8'' | |
| Living room | 19'6'' x 12'8'' | |
| Eat in kitchen | 20'10'' x 19'0'' |
| Features | |||||
|---|---|---|---|---|---|
| Paved driveway | Country residential | Detached Garage | |||
| Dishwasher | Refrigerator | Stove | |||
| Central air conditioning | |||||










































