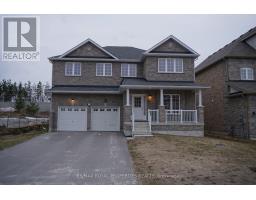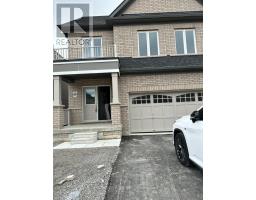B401 - 271 SEA RAY AVENUE, Innisfil, Ontario, CA
Address: B401 - 271 SEA RAY AVENUE, Innisfil, Ontario
Summary Report Property
- MKT IDN9052126
- Building TypeApartment
- Property TypeSingle Family
- StatusRent
- Added14 weeks ago
- Bedrooms2
- Bathrooms2
- AreaNo Data sq. ft.
- DirectionNo Data
- Added On12 Aug 2024
Property Overview
Welcome to unit B401, a south facing & light-filled fully furnished penthouse rental at Friday Harbour Resort! This cozy unit enjoys picturesque views of a lush landscaped courtyard, the CIBC Pier (showcasing weekend entertainment), and boat-filled marina. Balcony is furnished with a BBQ, bar top dining and lounging furniture. The kitchen is fully equipped with custom peninsula / breakfast bar, and additional pantry for extra storage. Enjoy the living area with a large smart TV (new) & fireplace-containing media console. Living features a pull out couch. The primary bedroom is supplied with a Queen size bed, large smart TV (new), ensuite bathroom, and closet with organizers. Second bedroom has a trundle bed that transforms into a King bed. Includes internet and parking. Enjoy panoramic Resort views on rooftop terrace with BBQ and outdoor furnishings. ***Incentive***: Landlord is offering a rent discount of 20% until January 31, 2025 (assuming a 1 year lease or more) so long as all obligations under the lease agreement are complied with by the Tenant. **** EXTRAS **** Enjoy full access to all Resort amenities, including the Lake Club (pool, hot tub, gym, dining, recreation room) with access card $350/person. (id:51532)
Tags
| Property Summary |
|---|
| Building |
|---|
| Level | Rooms | Dimensions |
|---|---|---|
| Flat | Kitchen | 6.07 m x 3.38 m |
| Living room | 6.07 m x 3.38 m | |
| Primary Bedroom | 3.43 m x 2.82 m | |
| Bedroom 2 | 3.05 m x 2.87 m |
| Features | |||||
|---|---|---|---|---|---|
| Balcony | In suite Laundry | Underground | |||
| Furniture | Central air conditioning | ||||















































