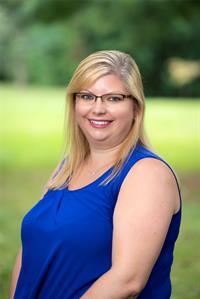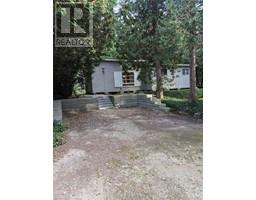3162 BRUCE ROAD 15 Kincardine, Inverhuron, Ontario, CA
Address: 3162 BRUCE ROAD 15, Inverhuron, Ontario
Summary Report Property
- MKT ID40649244
- Building TypeHouse
- Property TypeSingle Family
- StatusBuy
- Added9 weeks ago
- Bedrooms4
- Bathrooms3
- Area2604 sq. ft.
- DirectionNo Data
- Added On03 Dec 2024
Property Overview
Discover this gem in the heart of Inverhuron, just steps away from the pristine shores of Lake Huron and the tranquil beauty of Inverhuron Provincial Park. This spacious 4-bedroom, 3-bathroom home offers an ideal blend of modern comfort and serene lakeside living. The main house boasts bright, open-concept living areas, a well-appointed kitchen, and plenty of space for family and guests. The primary bedroom comes with an ensuite bathroom, walk in closet as well as a walk out to a roof top balcony where can enjoy your morning coffee or the peaceful evenings of Inverhuron's tranquility. The additional bedrooms provide ample space for a growing family or visitors. But that's not all—this property includes a 1-bedroom, 1-bathroom accessory apartment with a separate entrance, perfect for rental income, an in-law suite, or a private guest retreat. The apartment features its own kitchen and living space, providing independence while still being part of this stunning property. Located just a short walk from the beach, this home offers easy access to Inverhuron's scenic trails, parklands, and waterside activities. Whether you’re looking for a year-round residence, a vacation home, or an income-generating investment, this property is a must-see! (id:51532)
Tags
| Property Summary |
|---|
| Building |
|---|
| Land |
|---|
| Level | Rooms | Dimensions |
|---|---|---|
| Second level | 3pc Bathroom | 7'11'' x 8'3'' |
| 4pc Bathroom | 7'11'' x 6'11'' | |
| Primary Bedroom | 19'3'' x 11'4'' | |
| Bedroom | 8'6'' x 11'4'' | |
| Bedroom | 11'11'' x 12'1'' | |
| Bedroom | 12'5'' x 14' | |
| Main level | Family room | 14'6'' x 15'1'' |
| Dining room | 13'8'' x 12'0'' | |
| Kitchen | 13'4'' x 15'11'' | |
| 2pc Bathroom | 4'6'' x 6'6'' |
| Features | |||||
|---|---|---|---|---|---|
| Southern exposure | Conservation/green belt | Crushed stone driveway | |||
| Dishwasher | Dryer | Refrigerator | |||
| Stove | Washer | Wall unit | |||







