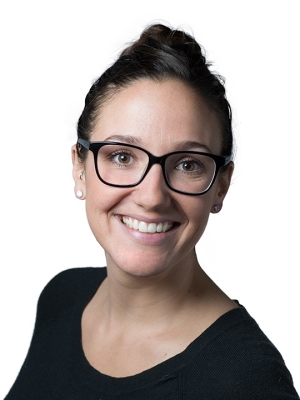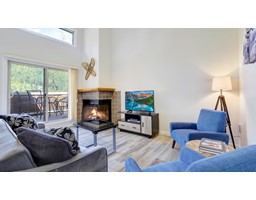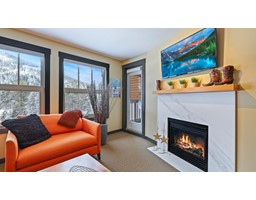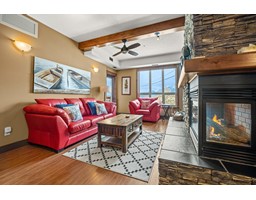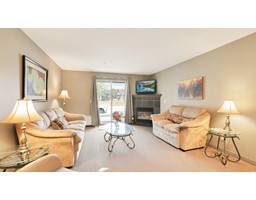12 - 1904 PINE RIDGE MTN LINK, Invermere, British Columbia, CA
Address: 12 - 1904 PINE RIDGE MTN LINK, Invermere, British Columbia
Summary Report Property
- MKT ID2478291
- Building TypeRow / Townhouse
- Property TypeSingle Family
- StatusBuy
- Added19 weeks ago
- Bedrooms3
- Bathrooms3
- Area1649 sq. ft.
- DirectionNo Data
- Added On10 Jul 2024
Property Overview
Nestled amidst the landscapes of Pineridge Mountain Resort, this stunning 3-bed townhouse represents a perfect meld of comfort & natural beauty. The property is ideal for those looking for a full-time residence, a wise investment or a recreational getaway. As you step inside this modern home, the main floor has new flooring throughout and welcomes you with a spacious kitchen, featuring granite countertops and a convenient sit-up area that flows effortlessly into the dining space--perfect for family meals or entertaining guests. Adjacent to the kitchen is the living room, complete with a fireplace. The charm of indoor living extends outdoors to a private patio, where you can indulge in mountain views & soak in the tranquil surroundings. Upstairs, the three bedrooms offer restful retreats, with the master boasting an ensuite, a walk-in closet & a private balcony, presenting unparalleled views of the majestic mountains. Downstairs, a sizeable storage room meets all your organizational needs. The townhouse also benefits from Geothermal heating, convenient underground parking with two spaces, plus additional street parking. Outdoor enthusiasts will revel in the proximity to biking and hiking trails, while the nearby Lake Windermere, downtown Invermere, and Panorama Mountain Resort offer endless recreational opportunities. This property is a true gem, offering an idyllic lifestyle for those who desire both adventure and tranquillity. Don't miss the chance to make this townhome your new home or a valuable addition to your portfolio! (id:51532)
Tags
| Property Summary |
|---|
| Building |
|---|
| Level | Rooms | Dimensions |
|---|---|---|
| Above | Full bathroom | Measurements not available |
| Bedroom | 12'1 x 12 | |
| Bedroom | 9'4 x 10'4 | |
| Primary Bedroom | 15'4 x 14'9 | |
| Ensuite | Measurements not available | |
| Other | 9'6 x 5'8 | |
| Laundry room | 3'2 x 3'4 | |
| Lower level | Storage | 18'9 x 13'10 |
| Main level | Kitchen | 14'5 x 12'7 |
| Living room | 14'8 x 19'7 | |
| Dining room | 18'2 x 9'11 | |
| Partial bathroom | Measurements not available | |
| Balcony | 22'11 x 8 |
| Features | |||||
|---|---|---|---|---|---|
| Visual exposure | Other | Treed Lot | |||
| Dryer | Microwave | Refrigerator | |||
| Washer | Stove | Window Coverings | |||
| Dishwasher | Unknown | Storage - Locker | |||
| Secured Parking | |||||





















































