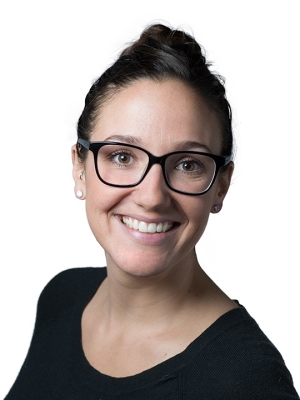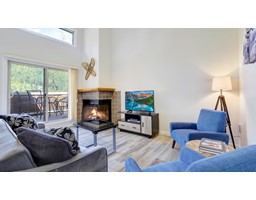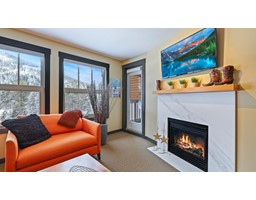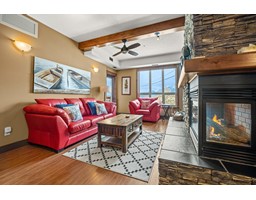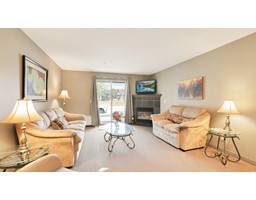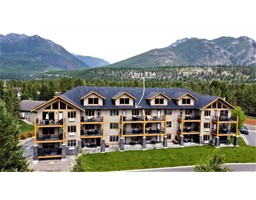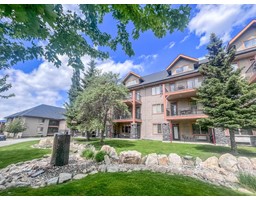7340 YOHO DRIVE, Radium Hot Springs, British Columbia, CA
Address: 7340 YOHO DRIVE, Radium Hot Springs, British Columbia
Summary Report Property
- MKT ID2479102
- Building TypeHouse
- Property TypeSingle Family
- StatusBuy
- Added13 weeks ago
- Bedrooms4
- Bathrooms3
- Area1953 sq. ft.
- DirectionNo Data
- Added On18 Aug 2024
Property Overview
7340 Yoho Drive is a well maintained 4 bedroom, 3 bathroom home located in premier gated vacation community of Radium Valley Vacation Resort! The open concept living, dining and kitchen area flows seamlessly onto the spacious back deck allowing sunshine to fill the home while providing a perfect space for entertaining friends and family. The attached garage and additional bedrooms add to the practicality of this beautiful home while the gated community and surrounding mountain views complete that rural vacation feel. Enjoy the day at your own rec centre complete with indoor pool, hot tub and games room, outdoor tennis, basketball, beach volleyball, a playground for kids, communal fire pits with summer kitchen, heated outdoor pool with snack shack and even mini golf. Or you can venture out on one of the many golf courses featured throughout the valley, Panorama Ski Resort, the cooling waters of Lake windermere only a short drive away. Either way, this incredible mountain getaway is the spot for you! (id:51532)
Tags
| Property Summary |
|---|
| Building |
|---|
| Level | Rooms | Dimensions |
|---|---|---|
| Lower level | Bedroom | 13'4 x 12'8 |
| Full bathroom | Measurements not available | |
| Laundry room | 5 x 6'8 | |
| Storage | 16 x 4'8 | |
| Family room | 18 x 14 | |
| Bedroom | 9'5 x 13'9 | |
| Main level | Living room | 16'8 x 13 |
| Bedroom | 8'10 x 8'5 | |
| Foyer | 12'3 x 5'10 | |
| Dining room | 16'8 x 12'8 | |
| Primary Bedroom | 14'5 x 12 | |
| Kitchen | 12'7 x 12'5 | |
| Full bathroom | Measurements not available | |
| Ensuite | Measurements not available |
| Features | |||||
|---|---|---|---|---|---|
| Flat site | Other | Dryer | |||
| Microwave | Refrigerator | Washer | |||
| Stove | Window Coverings | Dishwasher | |||
| Unknown | Central air conditioning | ||||








































