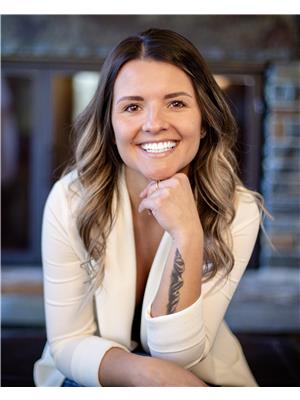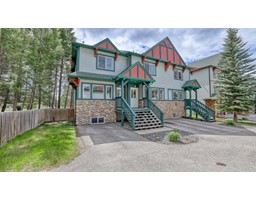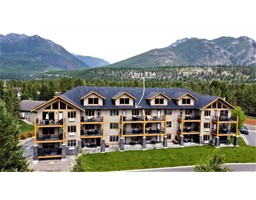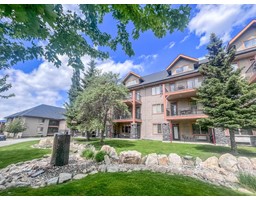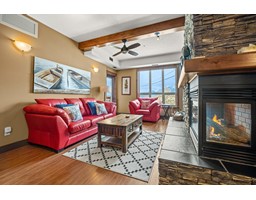1106 - 7495 COLUMBIA AVENUE, Radium Hot Springs, British Columbia, CA
Address: 1106 - 7495 COLUMBIA AVENUE, Radium Hot Springs, British Columbia
2 Beds2 Baths1074 sqftStatus: Buy Views : 732
Price
$359,000
Summary Report Property
- MKT ID2479104
- Building TypeApartment
- Property TypeSingle Family
- StatusBuy
- Added13 weeks ago
- Bedrooms2
- Bathrooms2
- Area1074 sq. ft.
- DirectionNo Data
- Added On19 Aug 2024
Property Overview
2 BEDROOM + DEN!! CORNER UNIT!! MOUNTAIN VIEWS!! Welcome to 1106 at Sable Ridge! This well maintained 2 bedroom + Den is located on the North East Corner of Sable Ridge with some great mountain views. This unit features a rock accent gas fireplace in the living room, two spacious bedrooms + a den, 2 bathrooms with an open kitchen peering out to the living area AND 2 private patios. Sable Ridge has it all - pool, hot tub, club house for the owners use, underground secure garage and central to all that Radium Hot Springs offers. Whether you are looking as a full time resident or as an investor, this is a unit you should see! (id:51532)
Tags
| Property Summary |
|---|
Property Type
Single Family
Building Type
Apartment
Square Footage
1074 sqft
Community Name
Radium Hot Springs
Title
Condominium/Strata
Built in
2008
| Building |
|---|
Bathrooms
Total
2
Interior Features
Appliances Included
Hot Tub, Dryer, Microwave, Refrigerator, Washer, Stove, Window Coverings, Dishwasher
Flooring
Vinyl
Building Features
Features
Central location, Park setting, Private setting, Corner Site
Construction Material
Wood frame, Unknown
Square Footage
1074 sqft
Building Amenities
Storage - Locker, Clubhouse, Balconies
Heating & Cooling
Cooling
Central air conditioning
Heating Type
Forced air
Utilities
Utility Type
Sewer(Available)
Water
Municipal water
Exterior Features
Exterior Finish
Other, Wood, Stone, Hardboard
Neighbourhood Features
Community Features
Quiet Area, Family Oriented, Rentals Allowed, Pets Allowed With Restrictions
Amenities Nearby
Ski area, Stores, Golf Nearby, Highway, Recreation Nearby, Recreation, Park, Shopping
Maintenance or Condo Information
Maintenance Fees
$558.69 Monthly
| Level | Rooms | Dimensions |
|---|---|---|
| Main level | Kitchen | 9'5 x 10'1 |
| Dining room | 14 x 12'1 | |
| Living room | 11'11 x 12'9 | |
| Primary Bedroom | 9'11 x 11'5 | |
| Other | 6'5 x 4 | |
| Ensuite | Measurements not available | |
| Bedroom | 11'11 x 10'4 | |
| Other | 3'3 x 7'5 | |
| Full bathroom | Measurements not available | |
| Den | 9 x 11'6 | |
| Laundry room | 3 x 3 | |
| Foyer | 4'6 x 4 |
| Features | |||||
|---|---|---|---|---|---|
| Central location | Park setting | Private setting | |||
| Corner Site | Hot Tub | Dryer | |||
| Microwave | Refrigerator | Washer | |||
| Stove | Window Coverings | Dishwasher | |||
| Central air conditioning | Storage - Locker | Clubhouse | |||
| Balconies | |||||








































