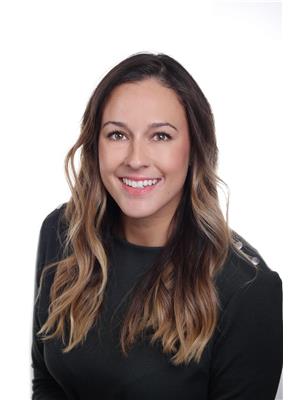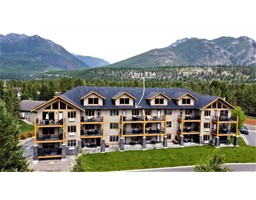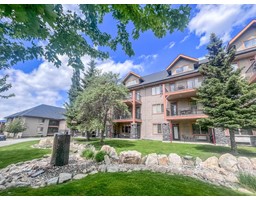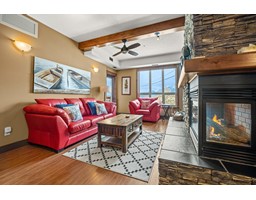435 N - 400 BIGHORN BOULEVARD, Radium Hot Springs, British Columbia, CA
Address: 435 N - 400 BIGHORN BOULEVARD, Radium Hot Springs, British Columbia
Summary Report Property
- MKT ID2479012
- Building TypeApartment
- Property TypeSingle Family
- StatusBuy
- Added14 weeks ago
- Bedrooms2
- Bathrooms3
- Area1555 sq. ft.
- DirectionNo Data
- Added On13 Aug 2024
Property Overview
Enjoy 3 WEEKS of hassle free vacation in the beautiful Bighorn Meadows Resort! Own a 1/17th fractional share of a 2-bedroom, 2.5-bath condo. Complete with a private balcony overlooking the 9th hole of The Springs Golf Course and surrounded by breathtaking mountain views, or enjoy your morning coffee off the east facing second balcony. This open-concept unit is elegantly accented with granite countertops and an electric stone fireplace. It also comes fully furnished including all linens and dishware. If you can't use your allocated week, no worries! Take advantage of the Resort's rental management program. It offers comprehensive services including reservations, concierge, housekeeping, and maintenance to help you generate revenue. Call your REALTOR(R) today! (id:51532)
Tags
| Property Summary |
|---|
| Building |
|---|
| Level | Rooms | Dimensions |
|---|---|---|
| Above | Full bathroom | Measurements not available |
| Primary Bedroom | 16'10 x 16'8 | |
| Ensuite | Measurements not available | |
| Bedroom | 10'4 x 13'5 | |
| Main level | Living room | 19'4 x 12 |
| Kitchen | 19 x 12'9 | |
| Dining room | 11'7 x 14'9 | |
| Partial bathroom | Measurements not available |
| Features | |||||
|---|---|---|---|---|---|
| Central location | Other | Central island | |||
| Dryer | Microwave | Refrigerator | |||
| Washer | Stove | Dishwasher | |||
| Oven - Built-In | Wall unit | Cable TV | |||
| Clubhouse | Swimming | Exercise Centre | |||
| Balconies | |||||















































