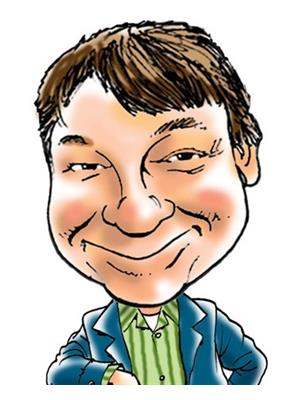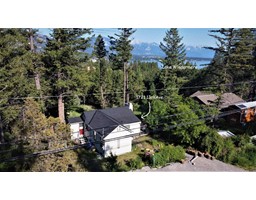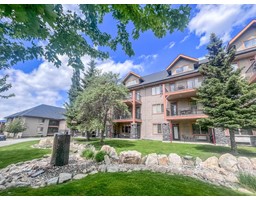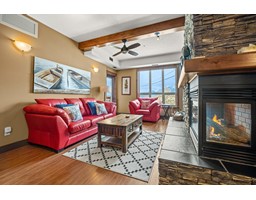734 B - 700 BIGHORN BOULEVARD, Radium Hot Springs, British Columbia, CA
Address: 734 B - 700 BIGHORN BOULEVARD, Radium Hot Springs, British Columbia
Summary Report Property
- MKT ID2475463
- Building TypeApartment
- Property TypeSingle Family
- StatusBuy
- Added14 weeks ago
- Bedrooms3
- Bathrooms3
- Area1815 sq. ft.
- DirectionNo Data
- Added On16 Aug 2024
Property Overview
Maintenance free vacation living with all of the conveniences of home and none of the worries! Fully titled 1/8 share (6-7 weeks per year Rotation B) of a 3 bedroom, 3 bath turn key, fully furnished condo with loft on the top floor of the 700 building in Bighorn Meadows Resort. The contemporary design features vaulted ceilings, high-end designer fixtures & furnishings, heated bathroom floors and a balcony with BBQ and patio furniture overlooking the Springs Course with the rugged Purcell Mountain range in the background. Park in the building's secured underground parking and access your top floor unit via the elevator. Be part of the full service resort community of Bighorn Meadows and have access to all amenities including Outdoor heated pool; Hot tubs; Owner's Lounge & Children's playground. Can't always use your unit? No problem, optional programs allow you to utilize the Resort's professional management service to generate revenue or exchange your weeks for time at other Resorts. Bighorn Meadows Resort is an immaculately-groomed 9-acre site with beautifully landscaped parks, winding pathways, benches, water features and native plants and surrounded on three sides by the Springs Golf Course with its reputation as one of Canada's premier golf courses. This your chance to enjoy luxury living at Bighorn Meadows. The monthly fee includes expenses like taxes, insurance, utilities, cable & internet. Click on the Play/3D Showcase Icon for a 3D Tour of the condo and More Photos icon for a 3D Tour of the amenities building. (id:51532)
Tags
| Property Summary |
|---|
| Building |
|---|
| Level | Rooms | Dimensions |
|---|---|---|
| Above | Bedroom | 18'3 x 13 |
| Full bathroom | Measurements not available | |
| Loft | 7'7 x 16'10 | |
| Main level | Living room | 15 x 16'9 |
| Kitchen | 10'6 x 11'3 | |
| Dining room | 10'6 x 11'3 | |
| Primary Bedroom | 15'9 x 11 | |
| Ensuite | Measurements not available | |
| Bedroom | 16'6 x 12'3 | |
| Full bathroom | Measurements not available | |
| Foyer | 6'3 x 3'11 | |
| Hall | 18 x 4'9 | |
| Laundry room | 3'6 x 4 |
| Features | |||||
|---|---|---|---|---|---|
| Central location | Other | Balcony | |||
| Level | Dryer | Microwave | |||
| Refrigerator | Wet Bar | Washer | |||
| Window Coverings | Dishwasher | Stove | |||
| Wall unit | Cable TV | Clubhouse | |||
| Secured Parking | |||||










































































































