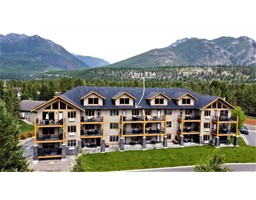1721 13TH AVENUE, Invermere, British Columbia, CA
Address: 1721 13TH AVENUE, Invermere, British Columbia
Summary Report Property
- MKT ID2478980
- Building TypeHouse
- Property TypeSingle Family
- StatusBuy
- Added14 weeks ago
- Bedrooms2
- Bathrooms1
- Area906 sq. ft.
- DirectionNo Data
- Added On12 Aug 2024
Property Overview
Tired of paying rent? Don't miss your chance to make this one yours! This 2 bedroom, 1 bathroom home with a new roof (installed in June 2023 w/10 year warranty) boasts stunning mountain views (and even a glimpse of the lake), making it the perfect place to unwind and enjoy the beautiful scenery. The spacious deck is the perfect spot for a morning coffee or an evening cocktail while taking in the spectacular Rocky Mountains. Its central location close to Invermere schools and shopping provides the perfect blend of convenience and tranquility. The downtown area is just a few blocks away, where you can enjoy boutique shops, restaurants and local amenities. The home's walkout basement leads to a fully fenced yard, providing a safe and secure area for your furry friends to play. A shed in the backyard provides additional storage space for your outdoor equipment. Inside, the home features two bedrooms, one upstairs and one downstairs, perfect for a small family or a couple looking for extra space. The bright and airy living room is a welcoming environment for relaxing and enjoy those gorgeous views. This home offers the perfect combination of comfort, convenience, and breathtaking scenery. Click on the 3D Showcase/Play Icon for a 3D tour and contact your REALTOR(R) today to schedule a viewing. (id:51532)
Tags
| Property Summary |
|---|
| Building |
|---|
| Land |
|---|
| Level | Rooms | Dimensions |
|---|---|---|
| Lower level | Bedroom | 16'9 x 10'3 |
| Hall | 9'8 x 5'6 | |
| Laundry room | 5 x 7'1 | |
| Main level | Living room | 14'10 x 10'11 |
| Kitchen | 7'6 x 14'5 | |
| Bedroom | 10'10 x 11'11 | |
| Full bathroom | Measurements not available | |
| Foyer | 9 x 9'4 |
| Features | |||||
|---|---|---|---|---|---|
| Central location | Other | Dryer | |||
| Refrigerator | Washer | Stove | |||
| Window Coverings | Walk out | ||||




























































