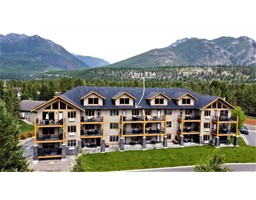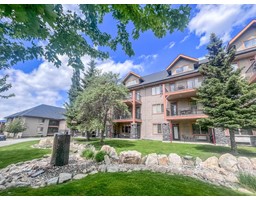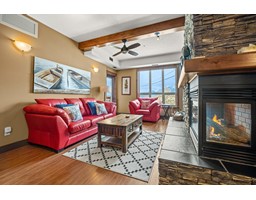824 - 800 BIG HORN BOULEVARD, Radium Hot Springs, British Columbia, CA
Address: 824 - 800 BIG HORN BOULEVARD, Radium Hot Springs, British Columbia
Summary Report Property
- MKT ID2478164
- Building TypeApartment
- Property TypeSingle Family
- StatusBuy
- Added19 weeks ago
- Bedrooms2
- Bathrooms2
- Area1289 sq. ft.
- DirectionNo Data
- Added On12 Jul 2024
Property Overview
Discover the perfect retreat in this beautiful 2 bedroom, 2 bathroom vacation condo, available for 6 to 7 weeks a year. This stunning property offers outstanding views of the Springs Golf Course and is the ideal combination of comfort, luxury, and convenience, making it the ultimate getaway destination. Best of all, everything is included in the monthly fees including utilities, maintenance and property taxes, and the condo comes fully equipped to suit your needs. Relax in the open-concept living and dining areas, designed for both comfort and style. Fully equipped with state-of-the-art appliances and ample counter space for your culinary adventures. Enjoy restful nights in well-appointed bedrooms with plush bedding and ample storage. Big Horn Meadows offers the amenities you need just outside your door and Radium provides even more within walking distance. For everything else, enjoy a short drive to additional renowned golf courses, Windermere and Columbia Lake, more shopping and restaurants, hiking, biking and whatever else you may enjoy. Whether you're looking to unwind, explore, or simply enjoy quality time with loved ones, this vacation condo offers it all. Don't miss the opportunity to make unforgettable memories in a place that feels like home. (id:51532)
Tags
| Property Summary |
|---|
| Building |
|---|
| Level | Rooms | Dimensions |
|---|---|---|
| Main level | Kitchen | 10 x 11'5 |
| Dining room | 10'9 x 11'5 | |
| Living room | 12 x 14 | |
| Bedroom | 11'8 x 11'2 | |
| Primary Bedroom | 11 x 11'4 | |
| Ensuite | Measurements not available | |
| Full bathroom | Measurements not available |
| Features | |||||
|---|---|---|---|---|---|
| Balcony | Dryer | Microwave | |||
| Refrigerator | Washer | Window Coverings | |||
| Dishwasher | Stove | ||||
















































