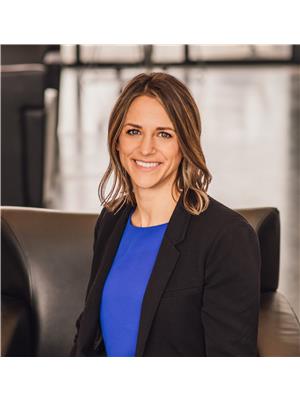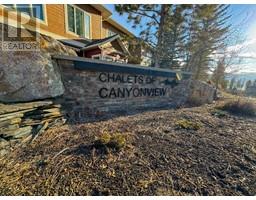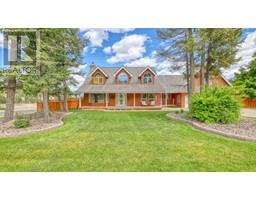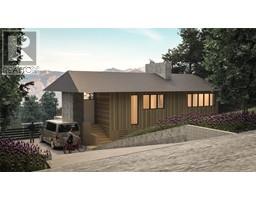1509 10th Avenue Invermere, Invermere, British Columbia, CA
Address: 1509 10th Avenue, Invermere, British Columbia
Summary Report Property
- MKT ID10343461
- Building TypeHouse
- Property TypeSingle Family
- StatusBuy
- Added1 days ago
- Bedrooms5
- Bathrooms3
- Area2884 sq. ft.
- DirectionNo Data
- Added On18 Apr 2025
Property Overview
Welcome to 1509 10th Avenue, a charming and versatile home nestled in the desirable Wilder neighborhood—right in the heart of Invermere, BC. Just a short stroll to downtown shops, cafes, and beautiful Kinsmen Beach, this property offers the perfect blend of mountain town convenience and everyday comfort. This character-filled home features 4 bedrooms across a unique and welcoming floor plan, including 2 bedrooms on the main level and 2 more upstairs. The main floor is anchored by a stunning wood-burning fireplace with a brick mantle, that opens to both the kitchen and living room adding warmth and timeless style to the spacious living area. The open-concept kitchen and dining space flow seamlessly, making it ideal for hosting family and friends. Upstairs, a bright and cozy family room offers additional space to relax, work, or play. Downstairs, a separate, legal 1-bedroom suite provides fantastic income potential or space for extended family. Outside, enjoy the generous yard complete with multiple patio spaces designed for outdoor enjoyment. A large parking pad adds practicality and ease for your vehicles, toys, or guests. Whether you're looking for a full-time residence, vacation home, or investment property, this Wilder gem puts you steps from Invermere’s best amenities, lakeside fun, and endless outdoor recreation—from hiking and biking to skiing and golfing. Don't miss this rare opportunity to own in one of Invermere's most walkable and sought-after locations! (id:51532)
Tags
| Property Summary |
|---|
| Building |
|---|
| Level | Rooms | Dimensions |
|---|---|---|
| Second level | Bedroom | 14'9'' x 8'8'' |
| Full bathroom | Measurements not available | |
| Primary Bedroom | 13'3'' x 23'4'' | |
| Family room | 14'2'' x 9'8'' | |
| Basement | Full bathroom | Measurements not available |
| Main level | Bedroom | 9'6'' x 11'5'' |
| Partial bathroom | Measurements not available | |
| Bedroom | 11'7'' x 8'7'' | |
| Dining room | 12'11'' x 7'6'' | |
| Living room | 15' x 13' | |
| Kitchen | 11'7'' x 15'7'' | |
| Additional Accommodation | Other | 31'3'' x 4'10'' |
| Bedroom | 10'4'' x 19'7'' | |
| Living room | 8'7'' x 22'7'' | |
| Kitchen | 13'4'' x 6'8'' |
| Features | |||||
|---|---|---|---|---|---|
| Balcony | Refrigerator | Dishwasher | |||
| Microwave | Oven | Washer & Dryer | |||




































































