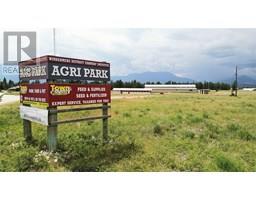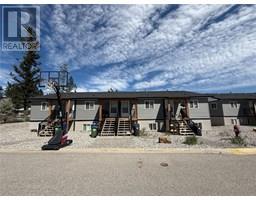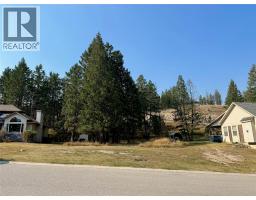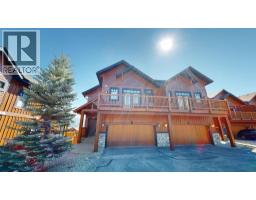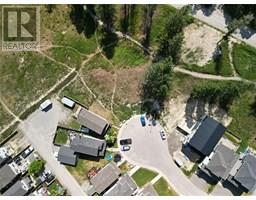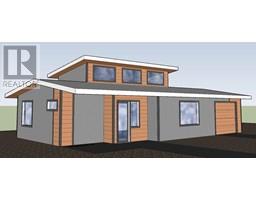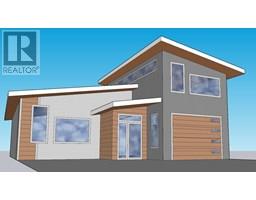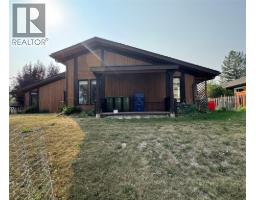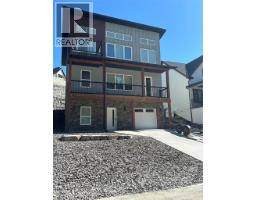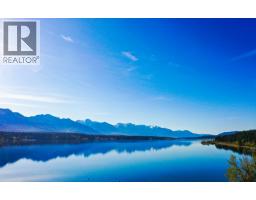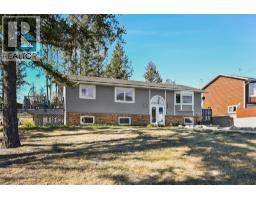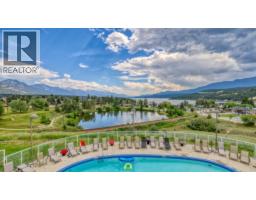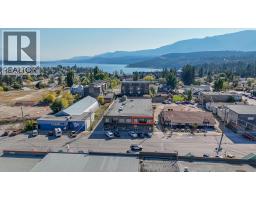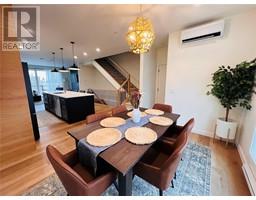1718 9th Avenue Invermere, Invermere, British Columbia, CA
Address: 1718 9th Avenue, Invermere, British Columbia
Summary Report Property
- MKT ID10356312
- Building TypeHouse
- Property TypeSingle Family
- StatusBuy
- Added15 weeks ago
- Bedrooms4
- Bathrooms2
- Area2275 sq. ft.
- DirectionNo Data
- Added On10 Oct 2025
Property Overview
Welcome Home! This perfect family home on a dead-end street in Wilder Subdivision offering abundant sun and easy access to everything the Lake Windermere lifestyle offers. The home blends modern updates with an unbeatable location and includes the flexibility of passive income and peace of mind with a fantastic two-bedroom basement suite. Notably, the extra-tall attached carport, a huge east-facing mountain view deck and a fenced backyard bring even more value. Open living spaces flood with natural light thanks to the floor-to-ceiling living room window. Step out onto your covered back deck, a private outdoor sanctuary extending from the dining room and kitchen. On the main level, you'll find two spacious bedrooms, one of them featuring a dedicated seating area ideal for a nursery or art space. Downstairs a full basement is accessible via a separate entrance or the internal staircase. This versatile lower level boasts additional storage, two more bedrooms, a full bathroom, and its own kitchen and living room. The basement's character is enhanced by a charming wood-burning stove, promising cozy evenings and adding to the home's warm ambiance. This property is more than just a house; it's a lifestyle waiting to be embraced. Don't miss your chance to own this truly remarkable home in Invermere! Blend revenue and ownership perfectly with this remarkable home. (id:51532)
Tags
| Property Summary |
|---|
| Building |
|---|
| Level | Rooms | Dimensions |
|---|---|---|
| Basement | Bedroom | 13'5'' x 9'1'' |
| Kitchen | 12'10'' x 9'9'' | |
| Living room | 16'11'' x 12'8'' | |
| Dining room | 7'4'' x 8'7'' | |
| Bedroom | 12'9'' x 9' | |
| 4pc Bathroom | Measurements not available | |
| Main level | Bedroom | 18'10'' x 11'7'' |
| Primary Bedroom | 10'3'' x 13'11'' | |
| 4pc Bathroom | Measurements not available | |
| Dining room | 12'3'' x 11'5'' | |
| Kitchen | 8'5'' x 11'5'' | |
| Living room | 17'10'' x 13'7'' |
| Features | |||||
|---|---|---|---|---|---|
| Carport | |||||


































