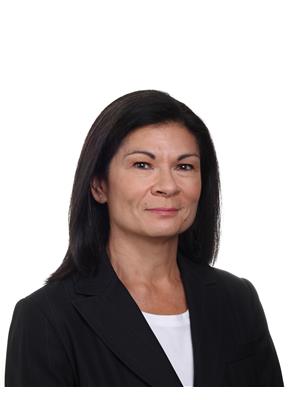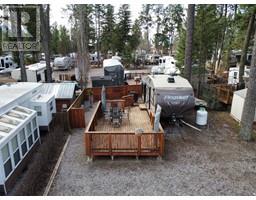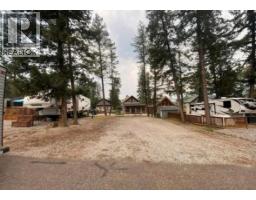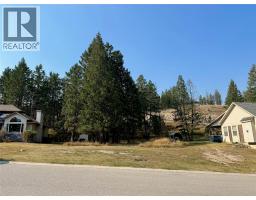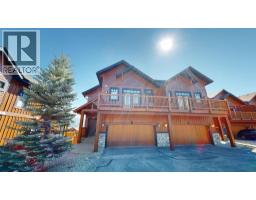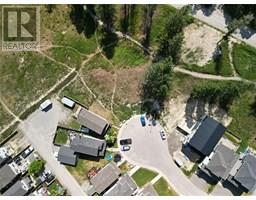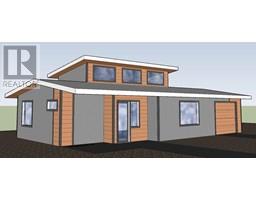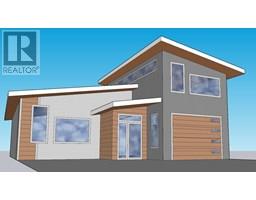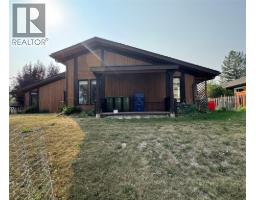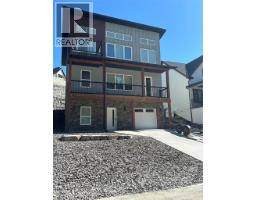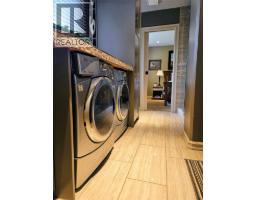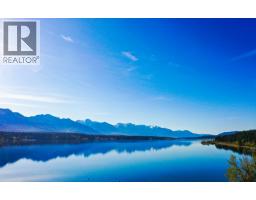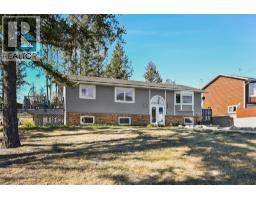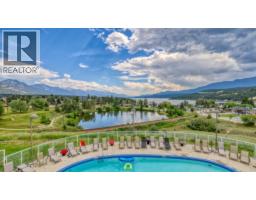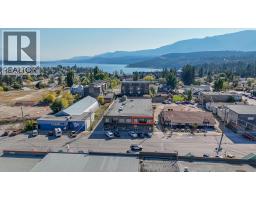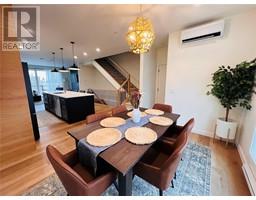2133 14 Avenue Unit# 2 Invermere, Invermere, British Columbia, CA
Address: 2133 14 Avenue Unit# 2, Invermere, British Columbia
Summary Report Property
- MKT ID10353211
- Building TypeRow / Townhouse
- Property TypeSingle Family
- StatusBuy
- Added26 weeks ago
- Bedrooms3
- Bathrooms2
- Area1871 sq. ft.
- DirectionNo Data
- Added On22 Aug 2025
Property Overview
Discover your ideal home in the family-oriented Westside Park Towne, Invermere, BC. This charming 3-bedroom, 2-bath townhouse offers modern comforts and a thoughtful layout ideal for low-maintenance living. The main floor features an open-concept kitchen with a large centre island, stainless-steel appliances, and vinyl flooring. Natural light fills the living and dining areas, creating a warm, inviting atmosphere. Upstairs, the primary bedroom is a serene retreat with a sliding barn door and spacious ensuite—your private sanctuary. Two more bedrooms on the lower level and a full second bathroom offer flexibility for family, guests, or a home office. Step out from the main floor onto the large east-facing deck—perfect for morning coffee or entertaining. The attached single-car garage provides secure parking and extra storage. Families will appreciate being within walking distance of local schools, while outdoor enthusiasts can enjoy nearby trails, parks, lakes, and year-round recreation. This home is part of a vibrant lakeside community with galleries, shops, dining, cultural events, and scenic beauty. Built recently to modern, energy-efficient standards, it requires minimal upkeep—ideal for busy lifestyles or vacation getaways. Don’t miss this opportunity to live in a recent build that balances function, style, and location. Contact your agent today to schedule a showing and imagine your future in this delightful Westside Park Towne home. (id:51532)
Tags
| Property Summary |
|---|
| Building |
|---|
| Level | Rooms | Dimensions |
|---|---|---|
| Lower level | 5pc Bathroom | 4'10'' x 7'2'' |
| Bedroom | 11'0'' x 9'1'' | |
| Bedroom | 11'0'' x 8'5'' | |
| Main level | 5pc Ensuite bath | 13'5'' x 5'0'' |
| Primary Bedroom | 9'8'' x 13'8'' | |
| Other | 19'6'' x 4'0'' | |
| Dining room | 7'9'' x 9'8'' | |
| Living room | 16'6'' x 10'2'' | |
| Kitchen | 14'0'' x 9'3'' |
| Features | |||||
|---|---|---|---|---|---|
| Balcony | Attached Garage(1) | ||||






















