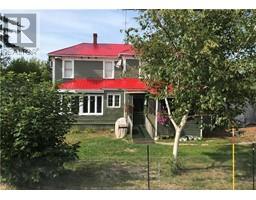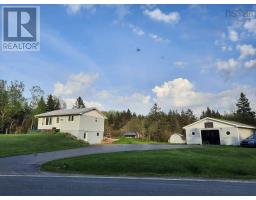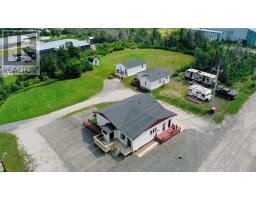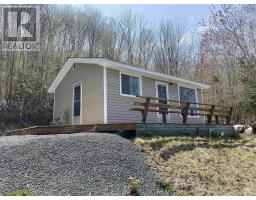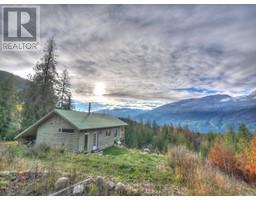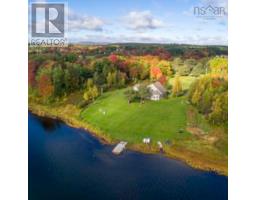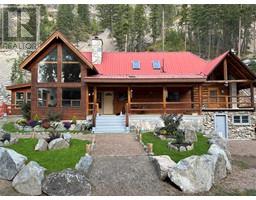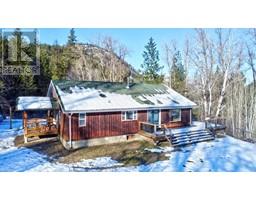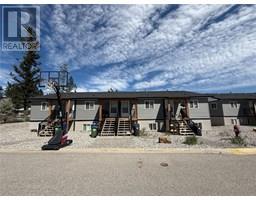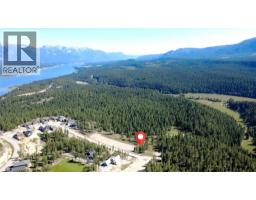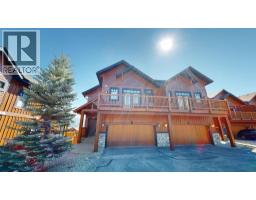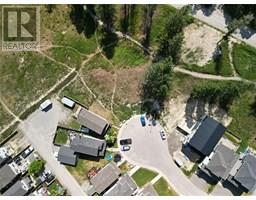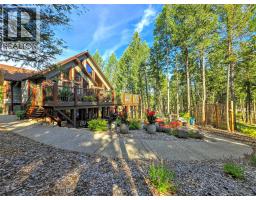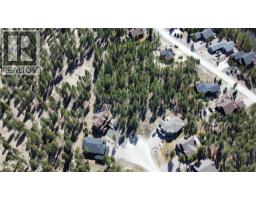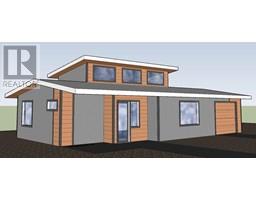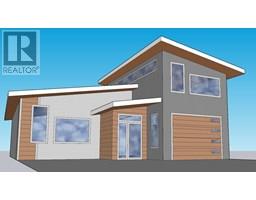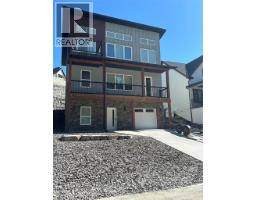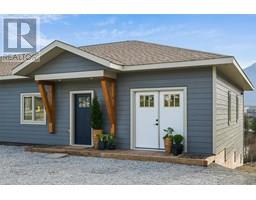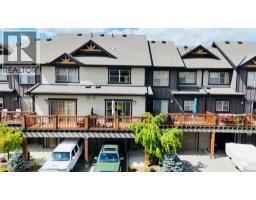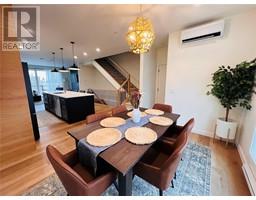2102 Pine Tree Road Unit# 52 Invermere, Invermere, British Columbia, CA
Address: 2102 Pine Tree Road Unit# 52, Invermere, British Columbia
Summary Report Property
- MKT ID10348443
- Building TypeFourplex
- Property TypeSingle Family
- StatusBuy
- Added4 weeks ago
- Bedrooms2
- Bathrooms2
- Area854 sq. ft.
- DirectionNo Data
- Added On22 Aug 2025
Property Overview
Visit REALTOR website for additional information. Own a brand-new home in Invermere's sought-after Pine Tree Valley. This stylish 2-bed, 2-bath home offers modern open-concept living with quartz counters, smart appliances, energy-efficient features, and ductless A/C. Enjoy a private patio, exterior storage, and secure bike storage. Ready by early September, this home is ideally located near the new daycare, preschool, and Legacy Trail-perfect for families, first-time buyers, or downsizers. Backed by a full new home warranty. Near Windermere Lake and a short drive to Panorama Mountain Village, enjoy year-round outdoor activities boating, skiing, biking, hiking, golf, and more. Invermere offers essential services, shopping, beaches, parks, and schools. (id:51532)
Tags
| Property Summary |
|---|
| Building |
|---|
| Land |
|---|
| Level | Rooms | Dimensions |
|---|---|---|
| Main level | Utility room | 6'2'' x 3'6'' |
| 4pc Bathroom | 8'3'' x 4'11'' | |
| Bedroom | 11'2'' x 8'11'' | |
| 4pc Ensuite bath | 8'3'' x 4'11'' | |
| Primary Bedroom | 11'9'' x 18'3'' | |
| Dining room | 12'3'' x 5'3'' | |
| Kitchen | 15'3'' x 10'11'' | |
| Living room | 12'3'' x 10'2'' |
| Features | |||||
|---|---|---|---|---|---|
| Range | Refrigerator | Dishwasher | |||
| Dryer | Microwave | Washer | |||
| Heat Pump | |||||














