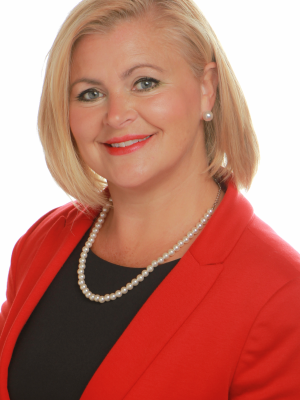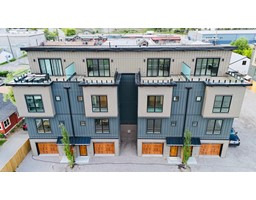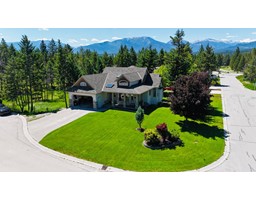2103 - 205 THIRD AVENUE, Invermere, British Columbia, CA
Address: 2103 - 205 THIRD AVENUE, Invermere, British Columbia
Summary Report Property
- MKT ID2479009
- Building TypeApartment
- Property TypeSingle Family
- StatusBuy
- Added14 weeks ago
- Bedrooms3
- Bathrooms2
- Area1213 sq. ft.
- DirectionNo Data
- Added On13 Aug 2024
Property Overview
Its A BIG Deal! Don't pass up this fantastic chance to purchase one of the 24 coveted three-bedroom condos in Lake Windermere Condos. This completely renovated ground-level jewel has two patios, one of which is the largest in the complex, fenced and ideal for hosting and lounging outside. Fully upgraded flooring, paint, kitchen with new appliances, cupboards, stone counter top and bar counter with mini and wine fridge built in below. Utility closet has new stacking washer/dryer, water unit, and freezer. Both bathrooms are also fully renovated. This property is perfect for anyone who needs extra room because it has everything they need, including underground parking with one of the largest storage lockers accessible. Because of the ease of living on the ground floor, you can quickly access the pool and gym, load and unload your car without having to deal with elevators or condo doors and pull up to the pavement. Lake Windermere Condos, This property offers the ideal combination of convenience and extra space, being only a short walk to the beach, distance from all Invermere amenities and drive to Panorama ski resort. (id:51532)
Tags
| Property Summary |
|---|
| Building |
|---|
| Land |
|---|
| Level | Rooms | Dimensions |
|---|---|---|
| Main level | Living room | 17 x 22 |
| Dining room | 14'11 x 9 | |
| Kitchen | 9 x 10 | |
| Foyer | 11 x 6 | |
| Primary Bedroom | 12 x 11 | |
| Ensuite | Measurements not available | |
| Full bathroom | Measurements not available | |
| Bedroom | 10 x 12 | |
| Bedroom | 12 x 10 |
| Features | |||||
|---|---|---|---|---|---|
| Central location | Other | Wheelchair access | |||
| Hot Tub | Clubhouse | Swimming | |||
| Exercise Centre | Secured Parking | ||||
































































