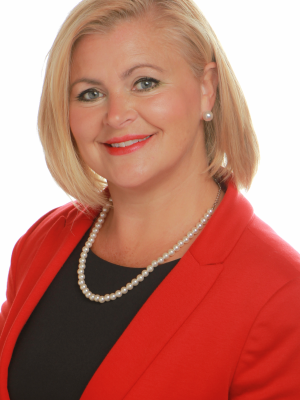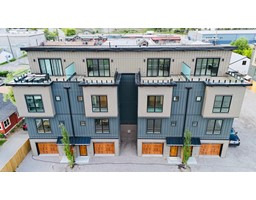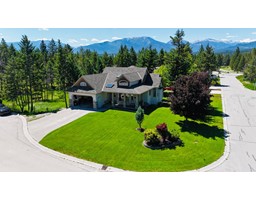2217 - 205 THIRD AVENUE, Invermere, British Columbia, CA
Address: 2217 - 205 THIRD AVENUE, Invermere, British Columbia
Summary Report Property
- MKT ID2479115
- Building TypeApartment
- Property TypeSingle Family
- StatusBuy
- Added13 weeks ago
- Bedrooms3
- Bathrooms2
- Area1140 sq. ft.
- DirectionNo Data
- Added On20 Aug 2024
Property Overview
Its all about Size and Location! This 3 bedroom condo overlooks the pool from the 2nd floor. With 1140 sq ft, there is plenty of space for the whole family and friends. It has a large entry that invites you into a bright open living space with new granite countertops and kitchen cabinets. The upgraded vinyl and tile flooring are durable and light in colour adding to the modern design throughout. The covered deck is a generous size allowing for a full set of outdoor lounging furniture, as well a bbq. It is a great location with mature trees offering privacy, but still being able to keep tabs on the hot tub vacancy or kids in the pool. This unit comes with an underground storage unit and parking. Such a great opportunity to own right beside the beach and short walk to all amenities in Invermere. Call to view you new condo today. (id:51532)
Tags
| Property Summary |
|---|
| Building |
|---|
| Level | Rooms | Dimensions |
|---|---|---|
| Main level | Kitchen | 9 x 9 |
| Dining room | 12 x 7 | |
| Living room | 18 x 12 | |
| Full bathroom | Measurements not available | |
| Foyer | 6 x 4 | |
| Primary Bedroom | 11 x 11 | |
| Ensuite | Measurements not available | |
| Bedroom | 10 x 9 | |
| Bedroom | 10 x 9 |
| Features | |||||
|---|---|---|---|---|---|
| Central location | Other | Wheelchair access | |||
| Balcony | Hot Tub | Dryer | |||
| Microwave | Refrigerator | Washer | |||
| Dishwasher | Stove | Central air conditioning | |||
| Clubhouse | Exercise Centre | Picnic Area | |||
| Secured Parking | |||||






























































