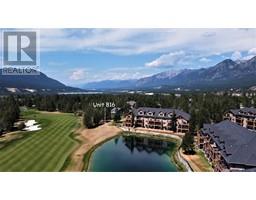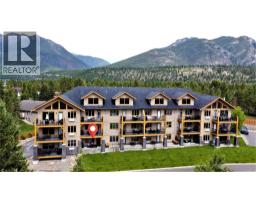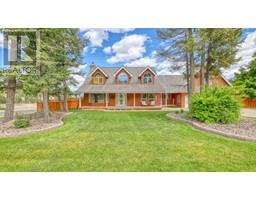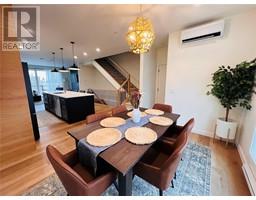2598 MOUNTAINVIEW Crescent Unit# 4 Invermere, Invermere, British Columbia, CA
Address: 2598 MOUNTAINVIEW Crescent Unit# 4, Invermere, British Columbia
Summary Report Property
- MKT ID10334501
- Building TypeDuplex
- Property TypeSingle Family
- StatusBuy
- Added4 weeks ago
- Bedrooms4
- Bathrooms4
- Area2861 sq. ft.
- DirectionNo Data
- Added On07 Feb 2025
Property Overview
Panoramic mountain views, a prime location and high-end finishes make this furnished Castlerock condo truly special. Enjoy stunning vistas of the Purcell Mountains to the west and the Rockies to the east. The mountain-inspired design creates a cozy, welcoming ambiance. The main floor’s open-concept layout includes vaulted ceilings a well-appointed kitchen, dining and living room with a cozy propane fireplace and a half bath. Large windows fill the space with natural light and frame the breathtaking views, making it perfect for entertaining. The upper-level primary suite is a luxurious retreat with private deck, walk-in closet, and spa-like ensuite featuring dual sinks, walk-in shower and jetted tub. A spacious second bedroom is also appointed with a walk-in closet, ensuite with dual sinks, walk-in shower and jetted tub allowing family or guests privacy and comfort. This level also includes an office/sitting area and convenient laundry. The fully finished walkout lower level provides a second living space with a family room, propane fireplace, two more bedrooms, full bathroom and a wet bar with bar fridge — ideal for hosting guests. Outdoor living is a highlight, with a large main deck, covered patio and private deck off the primary suite, all perfect for soaking in the stunning surroundings. The attached double garage offers ample storage for all your gear. This home is perfect for families, nature lovers and anyone who enjoys entertaining in a beautiful mountain setting. (id:51532)
Tags
| Property Summary |
|---|
| Building |
|---|
| Level | Rooms | Dimensions |
|---|---|---|
| Second level | Laundry room | 5'3'' x 3'0'' |
| Bedroom | 14'0'' x 13'9'' | |
| 5pc Ensuite bath | 13'3'' x 7'0'' | |
| Office | 14'6'' x 9'6'' | |
| 5pc Ensuite bath | 9'6'' x 8'9'' | |
| Primary Bedroom | 12'3'' x 14'3'' | |
| Basement | Utility room | 12'6'' x 5'6'' |
| 4pc Bathroom | 9'6'' x 5'0'' | |
| Bedroom | 13'0'' x 10'3'' | |
| Bedroom | 11'6'' x 12'6'' | |
| Family room | 15' x 17'6'' | |
| Main level | Foyer | 17'6'' x 6'6'' |
| 2pc Bathroom | 6' x 5' | |
| Dining room | 11' x 14'0'' | |
| Kitchen | 14' x 15'0'' | |
| Living room | 15'6'' x 13'0'' |
| Features | |||||
|---|---|---|---|---|---|
| Central island | Jacuzzi bath-tub | Two Balconies | |||
| Attached Garage(2) | Refrigerator | Dishwasher | |||
| Dryer | Range - Electric | Microwave | |||
| Washer | Central air conditioning | ||||

















































































































