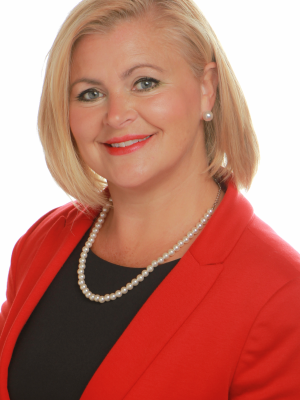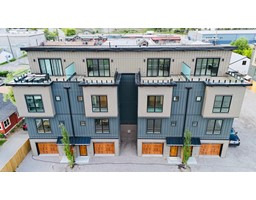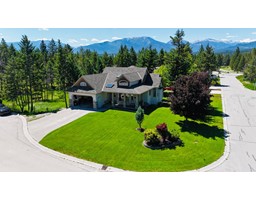940 SWANSEA ROAD, Invermere, British Columbia, CA
Address: 940 SWANSEA ROAD, Invermere, British Columbia
Summary Report Property
- MKT ID2475071
- Building TypeDuplex
- Property TypeSingle Family
- StatusBuy
- Added13 weeks ago
- Bedrooms3
- Bathrooms2
- Area1958 sq. ft.
- DirectionNo Data
- Added On22 Aug 2024
Property Overview
This completely remodelled half duplex on a private 0.45-acre site is the pinnacle of modern living, located only 5 minutes from downtown Invermere. This one-of-a kind property offers unmatched convenience and versatility with a brand-new 30' x 28'.7" shop that is fully insulated and has its own wood stove. If you are looking for a low maintenance home and a shop to hang out in, look no further. The brand new kitchen has plenty of counter space, a breakfast nook and pantry for storage. The two complete bathrooms are created with modern finishes to reflect that clean custom look. The bedrooms are refreshed giving them an opulent and comfortable living space. The spacious floor plan has lots of natural light providing a cozy ambiance that's ideal for entertaining as well as relaxing. You have plenty of outdoor living space with the wrap around deck and huge grassy area. Have a morning coffee in the hot tub or save your soak for an evening under the stars with your favorite beverage year round. There are raised garden beds as well as a deer proof garden area, and plenty of out buildings for storage. Its location offers the ease of being close to downtown Invermere's amenities and attractions, while also providing the peace and quiet of a secluded lifestyle. This duplex on Swansea Road is an incredible deal, whether you're looking for a family home, investment, or a place to work from home. Full package available on this property. (id:51532)
Tags
| Property Summary |
|---|
| Building |
|---|
| Level | Rooms | Dimensions |
|---|---|---|
| Lower level | Bedroom | 12 x 13'3 |
| Full bathroom | Measurements not available | |
| Recreation room | 27'7 x 18'8 | |
| Main level | Kitchen | 9'7 x 5'7 |
| Living room | 12 x 14 | |
| Dining room | 9'3 x 10 | |
| Bedroom | 12'2 x 12 | |
| Bedroom | 8 x 1 | |
| Foyer | 7'4 x 5'2 | |
| Full bathroom | Measurements not available |
| Features | |||||
|---|---|---|---|---|---|
| Walk-up | |||||














































































