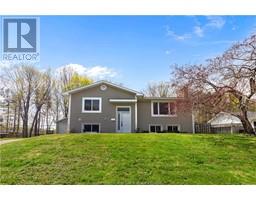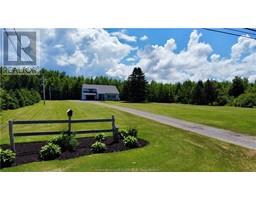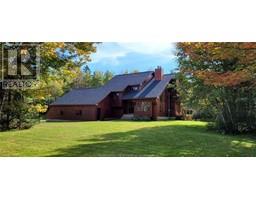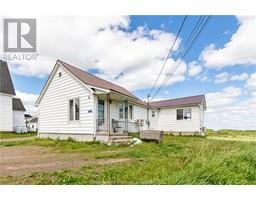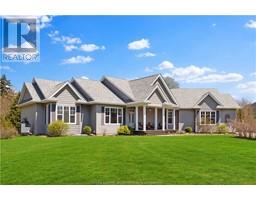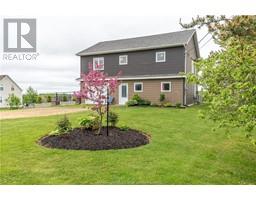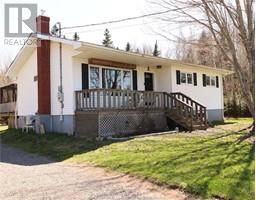186 Cape Breton RD, Irishtown, New Brunswick, CA
Address: 186 Cape Breton RD, Irishtown, New Brunswick
Summary Report Property
- MKT IDM159705
- Building TypeHouse
- Property TypeSingle Family
- StatusBuy
- Added1 weeks ago
- Bedrooms3
- Bathrooms2
- Area2587 sq. ft.
- DirectionNo Data
- Added On17 Jun 2024
Property Overview
Welcome to 186 Cape Breton Road in Irishtown - Located minutes from the city, close to Moncton High School and the Royal Oaks golf course - this 3 bedroom home is ready for its new owners. INCOME OPPORTUNITY? This has a separate entrance in which you could turn the lower level into a 1 bedroom unit with renovation. On the main level you have a spacious kitchen and dining area open to the living room. There are two very well sized bedrooms and a large 4pc bath with a large soaker tub. Completing this level is a laundry area and a mudroom at the rear of the home. The lower level has been set up to unwind and relax. Enjoy a lower level bedroom, a lounge area as well as a spacious games area complete with your own bar area, perfect for entertaining. The home is climate controlled with heat pumps on both levels. Outside you have some very special upgrades. Starting with a metal roof, a very large driveway with parking spaces, a double garage with two doors in the front, a loft over head for storage and a toy door on the side. There is a "pool building" covering an 3/4 inground pool as well as another large storage shed at the back of the property. Very well maintained and ready for move in. Call today for your private viewing! (id:51532)
Tags
| Property Summary |
|---|
| Building |
|---|
| Level | Rooms | Dimensions |
|---|---|---|
| Basement | Family room | 12.6x13.7 |
| Bedroom | 15.16x11.5 | |
| 3pc Bathroom | 8.1x5.5 | |
| Utility room | 10.11x5.9 | |
| Games room | 17.4x13.9 | |
| Other | 17.4x8.3 | |
| Main level | Kitchen | 13.2x13.11 |
| Dining room | 7.11x13.11 | |
| Living room | 12.11x13.11 | |
| Bedroom | 10.11x11.6 | |
| Bedroom | 9.2x14.2 | |
| 4pc Bathroom | 8.11x11.5 | |
| Laundry room | 4.11x7.8 | |
| Mud room | 11.8x11.4 |
| Features | |||||
|---|---|---|---|---|---|
| Paved driveway | Detached Garage(2) | ||||



































