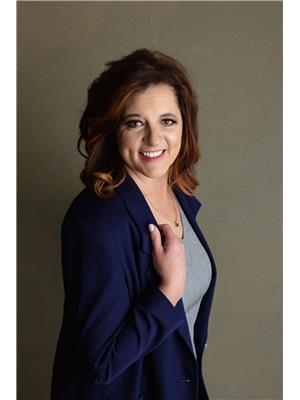34 Centre Street, Iron Springs, Alberta, CA
Address: 34 Centre Street, Iron Springs, Alberta
Summary Report Property
- MKT IDA2209758
- Building TypeHouse
- Property TypeSingle Family
- StatusBuy
- Added1 days ago
- Bedrooms5
- Bathrooms2
- Area1462 sq. ft.
- DirectionNo Data
- Added On13 Apr 2025
Property Overview
Welcome to your dream family home nestled in the heart of Iron Springs, just 30 minutes from Lethbridge and a short drive from Picture Butte. This spacious property perfectly combines comfort and roominess, making it ideal for a growing family.The main floor boasts a large kitchen with plenty of storage, flowing seamlessly into the dining room and a roomy living area—perfect for family gatherings and entertaining.This level also includes three cozy bedrooms and a full bathroom for added convenience. Venture downstairs to find a sizable family room, ideal for movie nights or game days, along with two more bedrooms and an additional bathroom, providing ample space for guests or older children. The lower level features a generous laundry room with plenty of storage, helping to keep your home organized and clutter-free. The home comes equipped with two furnaces: one for the basement with its own thermostat, and another that heats both the upstairs and basement with an upstairs thermostat. An attached single-car garage, complete with heating, adds practicality and comfort during the colder months. Outside, the expansive property is perfect for kids to run and play, with ample space for a large garden or various outdoor activities. Additional features include a barn for storage, a chicken coop, and multiple storage sheds, providing all the room you need for hobbies, projects, or even a small homestead. This property transcends being just a house—it's a lifestyle that offers the serenity of rural living while remaining conveniently close to city amenities. Don’t miss the chance to call this beautiful acreage your new home! (id:51532)
Tags
| Property Summary |
|---|
| Building |
|---|
| Land |
|---|
| Level | Rooms | Dimensions |
|---|---|---|
| Basement | 3pc Bathroom | 5.33 Ft x 8.67 Ft |
| Bedroom | 12.75 Ft x 13.00 Ft | |
| Bedroom | 14.67 Ft x 11.58 Ft | |
| Furnace | 8.25 Ft x 4.00 Ft | |
| Laundry room | 14.92 Ft x 19.92 Ft | |
| Recreational, Games room | 12.75 Ft x 25.17 Ft | |
| Main level | 4pc Bathroom | 10.00 Ft x 8.58 Ft |
| Bedroom | 10.00 Ft x 9.08 Ft | |
| Bedroom | 13.33 Ft x 13.25 Ft | |
| Bedroom | 9.92 Ft x 11.17 Ft | |
| Dining room | 11.67 Ft x 12.83 Ft | |
| Foyer | 5.08 Ft x 9.08 Ft | |
| Kitchen | 15.92 Ft x 11.08 Ft | |
| Living room | 15.50 Ft x 18.75 Ft |
| Features | |||||
|---|---|---|---|---|---|
| Treed | See remarks | No neighbours behind | |||
| No Smoking Home | Attached Garage(1) | See remarks | |||
| None | |||||











































