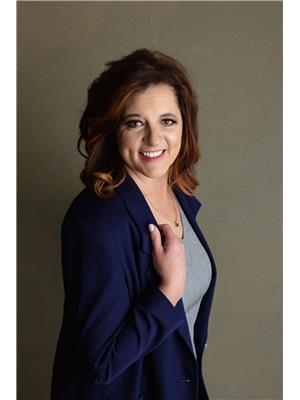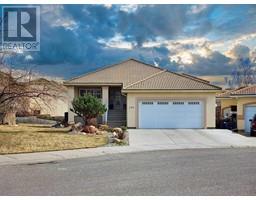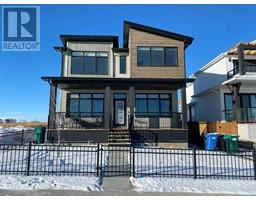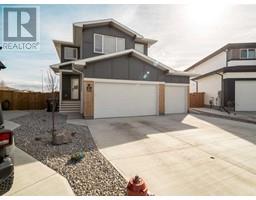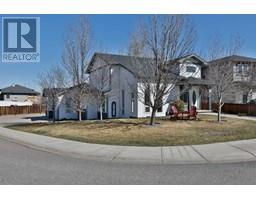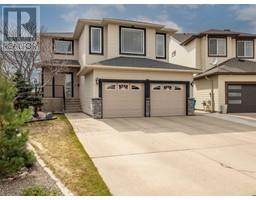311 Skeena Crescent W Garry Station, Lethbridge, Alberta, CA
Address: 311 Skeena Crescent W, Lethbridge, Alberta
Summary Report Property
- MKT IDA2198765
- Building TypeHouse
- Property TypeSingle Family
- StatusBuy
- Added3 weeks ago
- Bedrooms4
- Bathrooms3
- Area1147 sq. ft.
- DirectionNo Data
- Added On09 Apr 2025
Property Overview
Discover quiet living in the desirable Garry Station area of West Lethbridge! This stunning 4-bedroom, 3-bathroom bungalow boasts an inviting open-concept layout enhanced with modern details. The kitchen features stainless steel appliances, custom cabinetry, a stylish tiled backsplash, and elegant stone countertops, complete with an oversized island perfect for breakfast bar seating. Step through the living room to access the back porch, ideal for outdoor relaxation. The main bedroom is a dream retreat, featuring a high vaulted ceiling, a spacious walk-in closet, and a luxurious 3-piece bathroom with a deluxe standup shower. The main floor also includes a laundry room equipped with Samsung appliances and ample storage, along with a convenient 4-piece bathroom. Downstairs you’ll find a finished basement that offers plenty of storage space, with a large recreation room, two additional bedrooms, and another 4-piece bathroom. Additional highlights include an attached double car garage and year-round comfort with air conditioning for those hot summer days! The property also features alley access and a fully fenced backyard with a wood fence, perennials, and a charming rock garden. You will also love the convenience of Gem Stone Lighting. Located within walking distance to parks, green spaces, and all necessary amenities, this home is perfect for anyone seeking a peaceful yet convenient lifestyle. Don't miss out on this gem! Contact your favourite REALTOR® today to book your viewing. (id:51532)
Tags
| Property Summary |
|---|
| Building |
|---|
| Land |
|---|
| Level | Rooms | Dimensions |
|---|---|---|
| Basement | 4pc Bathroom | 8.00 Ft x 7.83 Ft |
| Bedroom | 11.58 Ft x 10.17 Ft | |
| Bedroom | 11.50 Ft x 10.08 Ft | |
| Recreational, Games room | 15.17 Ft x 27.75 Ft | |
| Storage | 12.08 Ft x 14.92 Ft | |
| Furnace | 8.08 Ft x 8.25 Ft | |
| Main level | 3pc Bathroom | 4.92 Ft x 10.08 Ft |
| 4pc Bathroom | 4.83 Ft x 8.00 Ft | |
| Bedroom | 8.42 Ft x 9.42 Ft | |
| Dining room | 12.92 Ft x 23.75 Ft | |
| Kitchen | 14.33 Ft x 13.17 Ft | |
| Laundry room | 5.83 Ft x 6.58 Ft | |
| Primary Bedroom | 12.67 Ft x 10.92 Ft |
| Features | |||||
|---|---|---|---|---|---|
| Back lane | Attached Garage(2) | Other | |||
| See remarks | Central air conditioning | ||||






































