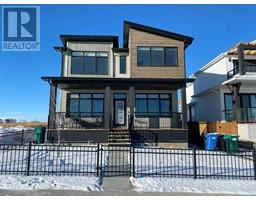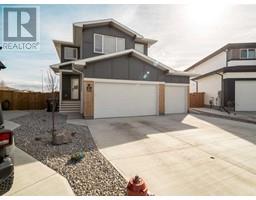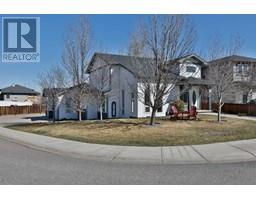60, 49 Keystone Terrace Copperwood, Lethbridge, Alberta, CA
Address: 60, 49 Keystone Terrace, Lethbridge, Alberta
3 Beds2 Baths1058 sqftStatus: Buy Views : 751
Price
$270,000
Summary Report Property
- MKT IDA2204365
- Building TypeApartment
- Property TypeSingle Family
- StatusBuy
- Added3 weeks ago
- Bedrooms3
- Bathrooms2
- Area1058 sq. ft.
- DirectionNo Data
- Added On06 Apr 2025
Property Overview
Break into homeownership with this exceptional 3-bedroom condominium in Copperwood,. Spanning two spacious levels, this property boasts modern features such as granite countertops, an electric fireplace, and a large kitchen equipped with dark maple cabinets and a generous dining area. Additional perks of this pet-friendly condo are a convenient upper-level laundry, central air conditioning, ample in-unit storage, 2 assigned parking spots, along with your heat and water included in your utilities! Located within walking distance of key amenities such as the Crossings Shopping Plaza, Chinook High School, the Public Library, YMCA, and ATB Centre, this home combines comfort with convenience in a vibrant, friendly community setting. (id:51532)
Tags
| Property Summary |
|---|
Property Type
Single Family
Building Type
Apartment
Storeys
2
Square Footage
1058 sqft
Community Name
Copperwood
Subdivision Name
Copperwood
Title
Condominium/Strata
Land Size
Unknown
Built in
2010
Parking Type
Other
| Building |
|---|
Bedrooms
Above Grade
3
Bathrooms
Total
3
Partial
1
Interior Features
Flooring
Carpeted, Linoleum
Building Features
Features
Parking
Style
Attached
Architecture Style
Multi-level
Square Footage
1058 sqft
Total Finished Area
1058 sqft
Heating & Cooling
Cooling
Central air conditioning
Heating Type
Forced air
Exterior Features
Exterior Finish
Vinyl siding
Neighbourhood Features
Community Features
Pets Allowed With Restrictions
Amenities Nearby
Playground, Schools, Shopping
Maintenance or Condo Information
Maintenance Fees
$332 Monthly
Maintenance Fees Include
Heat, Insurance, Ground Maintenance, Parking, Property Management, Reserve Fund Contributions, Sewer, Waste Removal, Water
Maintenance Management Company
Clearview Property Management
Parking
Parking Type
Other
Total Parking Spaces
2
| Land |
|---|
Other Property Information
Zoning Description
R-75
| Level | Rooms | Dimensions |
|---|---|---|
| Second level | Primary Bedroom | 11.00 Ft x 9.83 Ft |
| Bedroom | 10.17 Ft x 8.50 Ft | |
| Bedroom | 10.00 Ft x 9.25 Ft | |
| 4pc Bathroom | 9.00 Ft x 5.00 Ft | |
| Laundry room | 5.50 Ft x 2.75 Ft | |
| Main level | Kitchen | 10.58 Ft x 8.25 Ft |
| Dining room | 11.75 Ft x 9.25 Ft | |
| Living room | 13.17 Ft x 10.58 Ft | |
| 2pc Bathroom | 7.00 Ft x 3.00 Ft |
| Features | |||||
|---|---|---|---|---|---|
| Parking | Other | Central air conditioning | |||








































