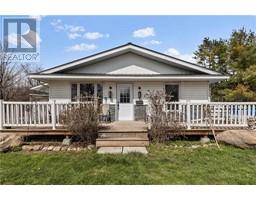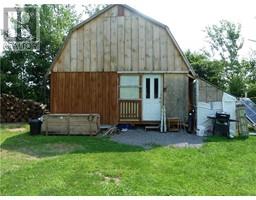5433 BRINSTON ROAD Iroquois, Iroquois, Ontario, CA
Address: 5433 BRINSTON ROAD, Iroquois, Ontario
Summary Report Property
- MKT ID1406023
- Building TypeHouse
- Property TypeSingle Family
- StatusBuy
- Added14 weeks ago
- Bedrooms3
- Bathrooms1
- Area0 sq. ft.
- DirectionNo Data
- Added On12 Aug 2024
Property Overview
Welcome to this beautifully renovated 3-bedroom, 1-bathroom home, nestled in the serene outskirts of Iroquois. This charming rural property combines modern design and functionality, making it the ideal retreat from city life. Perfect for first-time homebuyers or those looking to downsize, this home has it all. Experience updates throughout, including a re-insulated, rewired, and drywalled basement ready for your personal touch. The kitchen, bathroom, and flooring are all new, and the furnace was replaced in 2021. A durable steel roof adds to the home's long-term value and peace of mind. Enjoy the perfect blend of rural tranquility with easy access to local amenities. Embrace the peace and quiet of country living while being just a short drive from schools, shops, and recreational facilities. This gem won't last long, so book your viewing today! (id:51532)
Tags
| Property Summary |
|---|
| Building |
|---|
| Land |
|---|
| Level | Rooms | Dimensions |
|---|---|---|
| Basement | Other | 38'0" x 25'6" |
| Main level | Kitchen | 17'2" x 13'7" |
| Family room/Fireplace | 22'4" x 13'7" | |
| 4pc Bathroom | 7'10" x 9'9" | |
| Primary Bedroom | 12'3" x 13'6" | |
| Bedroom | 9'9" x 9'9" | |
| Bedroom | 9'0" x 13'6" |
| Features | |||||
|---|---|---|---|---|---|
| Automatic Garage Door Opener | Attached Garage | Hood Fan | |||
| None | |||||




















































