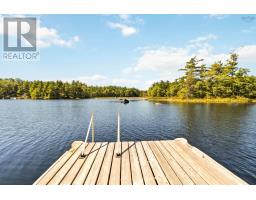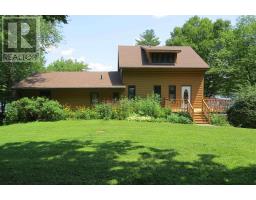129 SARTY Road, Italy Cross, Nova Scotia, CA
Address: 129 SARTY Road, Italy Cross, Nova Scotia
Summary Report Property
- MKT ID202419329
- Building TypeHouse
- Property TypeSingle Family
- StatusBuy
- Added14 weeks ago
- Bedrooms2
- Bathrooms1
- Area1758 sq. ft.
- DirectionNo Data
- Added On12 Aug 2024
Property Overview
Escape to this quiet country road with this delightful 2-bedroom raised bungalow with 5.9 acres of country living. This sweet home is the ideal size for those seeking downsizing while maintaining enough room to enjoy comfortably. This location, minutes from Crooked Lake and 15 minutes to either Bridgewater or Liverpool amenities is a blend of rural living with easy access to amenities. Inside, you'll find a cozy, open-concept floor plan with 1758 sq ft of finished space. The home was built with 1 bedroom on the main level and 1 in the lower. This could easily suit 2 individuals looking to co-share a home, a smaller family with a teen craving their own space, or empty nesters. There are 3 heating options, from the wood stove, both economical and cozy, to the ductless heat pump for both heating & cooling. The kitchen has a large peninsula for on-the-go meals and a considerable prep space. There is also an adjacent dining space for more formal family meals. The private yard with gorgeous perennial bushes, 2 outbuildings, plenty of paved parking space, a carport, and a detached, wired, single-car garage are beautiful additions to the home and property?plenty of exterior space to enjoy outdoor activities and soak in the natural beauty of this quiet location. If you're looking for a serene country retreat with all the comforts, hit the 103 Highway to the Sarty Road! (id:51532)
Tags
| Property Summary |
|---|
| Building |
|---|
| Level | Rooms | Dimensions |
|---|---|---|
| Lower level | Foyer | 8.6 x 6.5 |
| Bedroom | 14.10 x 10.4 | |
| Recreational, Games room | 22.4 x 14.9+15.5 x 11.4 | |
| Main level | Eat in kitchen | 17 x 11.5 |
| Living room | 19 x 11.5 | |
| Primary Bedroom | 14.2 x 10.5 | |
| Bath (# pieces 1-6) | 5 x 8.8 | |
| Laundry room | 6.8 x 5 |
| Features | |||||
|---|---|---|---|---|---|
| Treed | Level | Garage | |||
| Detached Garage | Carport | Parking Space(s) | |||
| Stove | Dryer | Washer | |||
| Refrigerator | Heat Pump | ||||










































