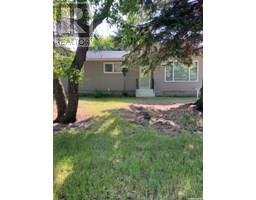310 1st STREET NE, Ituna, Saskatchewan, CA
Address: 310 1st STREET NE, Ituna, Saskatchewan
Summary Report Property
- MKT IDSK991105
- Building TypeHouse
- Property TypeSingle Family
- StatusBuy
- Added5 days ago
- Bedrooms4
- Bathrooms2
- Area1202 sq. ft.
- DirectionNo Data
- Added On02 Jan 2025
Property Overview
This charming bungalow sits on FIVE lots and is perfect for a growing family, offering both space and versatility! Upstairs, you’ll discover three spacious bedrooms and a bright 4-piece bathroom, while the open-concept kitchen and dining area create a welcoming hub for family meals and gatherings. With updated windows throughout, natural light flows beautifully into every corner of the home including the large living room, perfect for entertaining or cozy movie nights with the family. Downstairs, the basement features additional living space with a large family room, a fourth bedroom, and a 3-piece bathroom, along with a generously sized utility room ready to be customized to suit your needs. There’s even a cold storage room—ideal for storing fresh produce or homemade preserves. Step outside to a property that truly stands out. The double detached garage includes a bonus storage area, while the expansive 5-lot yard offers endless possibilities. Imagine creating a sprawling garden, a poolside oasis, or even expanding the home—there’s space for it all. Don’t miss the chance to make this versatile and affordable home your own—where your family’s dreams and future can grow together! (id:51532)
Tags
| Property Summary |
|---|
| Building |
|---|
| Level | Rooms | Dimensions |
|---|---|---|
| Basement | Family room | 15'8 x 14'4 |
| Bedroom | 12'3 x 10'11 | |
| 3pc Bathroom | - x - | |
| Laundry room | 22'10 x 17'5 | |
| Other | 13' x 12'10 | |
| Storage | 7'6 x 5'3 | |
| Main level | Kitchen/Dining room | 23'7 x 11'1 |
| Living room | 19' x 11'8 | |
| 4pc Bathroom | - x - | |
| Bedroom | 12'10 x 10'2 | |
| Bedroom | 12' x 9'3 | |
| Bedroom | 11'4 x 9'3 |
| Features | |||||
|---|---|---|---|---|---|
| Treed | Corner Site | Lane | |||
| Sump Pump | Detached Garage | Heated Garage | |||
| Parking Space(s)(6) | Washer | Refrigerator | |||
| Dishwasher | Dryer | Microwave | |||
| Freezer | Window Coverings | Garage door opener remote(s) | |||
| Storage Shed | Stove | Central air conditioning | |||


















































