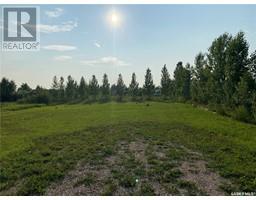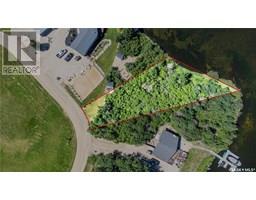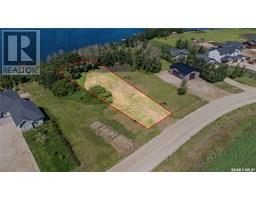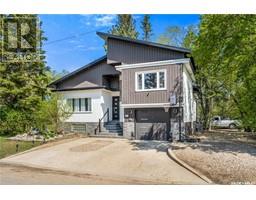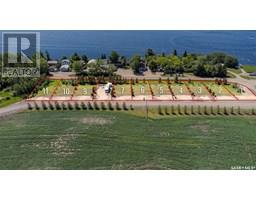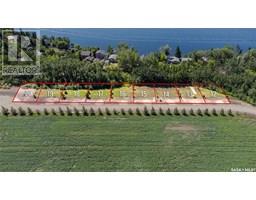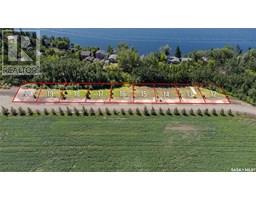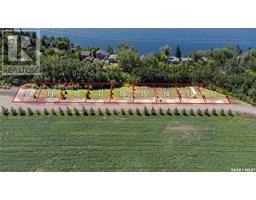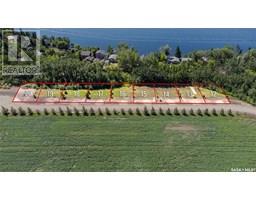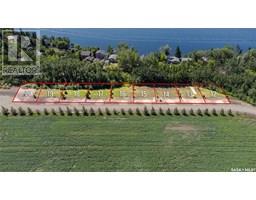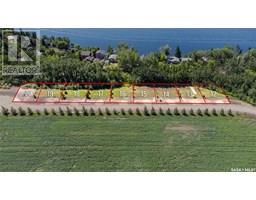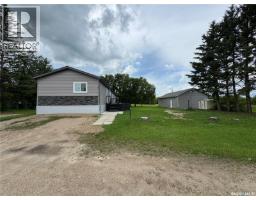401 2nd AVENUE, Jansen, Saskatchewan, CA
Address: 401 2nd AVENUE, Jansen, Saskatchewan
Summary Report Property
- MKT IDSK008785
- Building TypeHouse
- Property TypeSingle Family
- StatusBuy
- Added31 weeks ago
- Bedrooms3
- Bathrooms1
- Area1068 sq. ft.
- DirectionNo Data
- Added On09 Jun 2025
Property Overview
Charming Home on Corner Lot – Just 10 Minutes from BHP Potash Mine Welcome to this well-maintained 1,068 sq. ft. home in the quiet community of Jansen, SK — ideally located just 10 minutes from the BHP Potash Mine. Situated on a spacious corner lot surrounded by mature spruce and elm trees, this property offers comfort, convenience, and great value. Inside, you’ll find three large bedrooms — two on the main floor and one in the fully developed basement — perfect for families or guests. The updated bathroom and new flooring bring a fresh, modern feel, while the high-efficiency furnace and water heater ensure year-round comfort. The kitchen and dining area feature oak cabinets and a layout that flows nicely into the front living room, complete with a large picture window offering a lovely view of the yard. A back entrance leads to a generous deck, ideal for relaxing or entertaining outdoors. Additional highlights include: • Shingles replaced within the last 10 years • Detached single garage • Excellent location for mine workers or investment rental potential. Don’t miss this opportunity to own a solid home in a welcoming community — book your showing today! (id:51532)
Tags
| Property Summary |
|---|
| Building |
|---|
| Level | Rooms | Dimensions |
|---|---|---|
| Basement | Bedroom | 9 ft x 12 ft |
| Laundry room | 23 ft x 17 ft | |
| Main level | Kitchen/Dining room | 16 ft ,7 in x 10 ft ,9 in |
| Living room | 21 ft ,6 in x 12 ft ,6 in | |
| Primary Bedroom | 11 ft x 15 ft | |
| Bedroom | 10 ft ,6 in x 12 ft ,6 in | |
| 4pc Bathroom | 7 ft ,2 in x 9 ft |
| Features | |||||
|---|---|---|---|---|---|
| Corner Site | Rectangular | Sump Pump | |||
| Detached Garage | Gravel | Parking Space(s)(1) | |||
| Washer | Refrigerator | Satellite Dish | |||
| Dishwasher | Dryer | Window Coverings | |||
| Stove | |||||







































