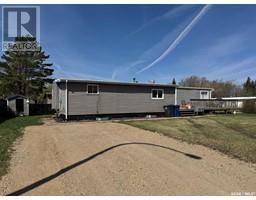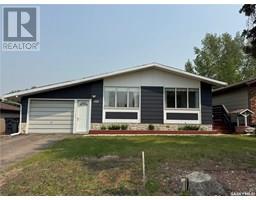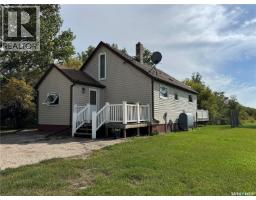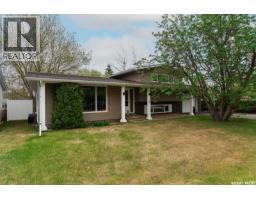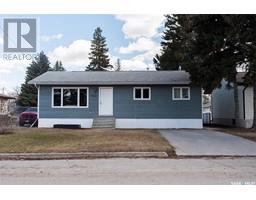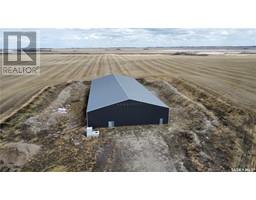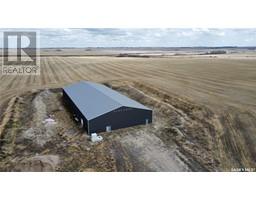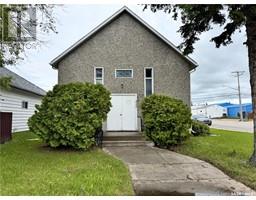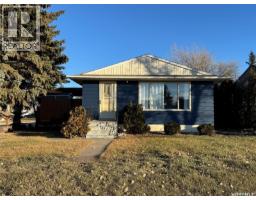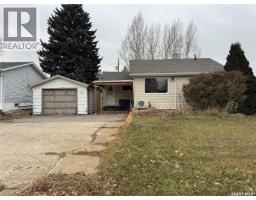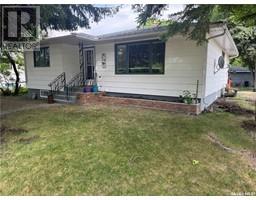226 Hopp STREET, Jansen, Saskatchewan, CA
Address: 226 Hopp STREET, Jansen, Saskatchewan
Summary Report Property
- MKT IDSK019937
- Building TypeMobile Home
- Property TypeSingle Family
- StatusBuy
- Added13 weeks ago
- Bedrooms3
- Bathrooms2
- Area1460 sq. ft.
- DirectionNo Data
- Added On05 Oct 2025
Property Overview
Welcome to 226 Hopp Street in Jansen! This home has a super functional layout with two bedrooms and a full bath at the front, and a spacious primary suite at the back complete with walk-in closet and en suite. You’ll love the open concept living, dining, and kitchen area—tons of space, a gas fireplace to cozy up by, and patio doors that open to the deck. The kitchen’s got loads of storage, including pot drawers and a walk-in pantry, plus the laundry and utility room are just off the back for easy access. Outside, there’s room to roam with three lots totaling 125 feet across. The detached 26x44 garage is a dream—heated main area, workshop, lockable, and cold room. Tons of space to tinker, store, or just hang out. It’s laid-back living with lots of extras. Come check it out! (id:51532)
Tags
| Property Summary |
|---|
| Building |
|---|
| Level | Rooms | Dimensions |
|---|---|---|
| Main level | Kitchen | 9 ft ,11 in x 12 ft ,9 in |
| Dining room | 9 ft ,1 in x 13 ft ,9 in | |
| Living room | 12 ft ,3 in x 18 ft ,7 in | |
| Bedroom | 10 ft ,5 in x 10 ft ,7 in | |
| Bedroom | 10 ft ,10 in x 10 ft ,3 in | |
| Laundry room | 9 ft ,10 in x 6 ft ,5 in | |
| Storage | 4 ft ,11 in x 5 ft ,6 in | |
| Bedroom | 13 ft ,4 in x 12 ft ,6 in | |
| 3pc Bathroom | 4 ft ,11 in x 9 ft ,9 in | |
| Storage | 4 ft ,11 in x 6 ft ,7 in | |
| 4pc Bathroom | 9 ft ,6 in x 4 ft ,11 in |
| Features | |||||
|---|---|---|---|---|---|
| Treed | Corner Site | Detached Garage | |||
| Gravel | Heated Garage | Parking Space(s)(3) | |||
| Washer | Refrigerator | Dishwasher | |||
| Dryer | Microwave | Freezer | |||
| Window Coverings | Garage door opener remote(s) | Storage Shed | |||
| Stove | Central air conditioning | Air exchanger | |||




































