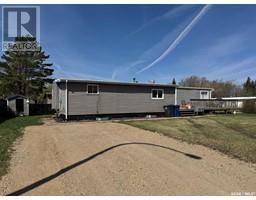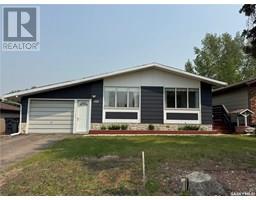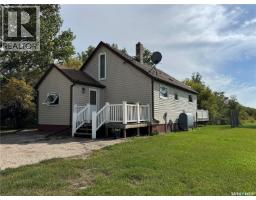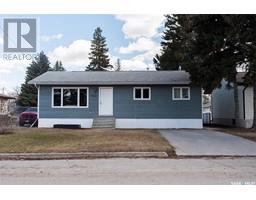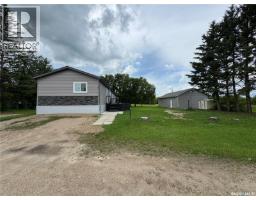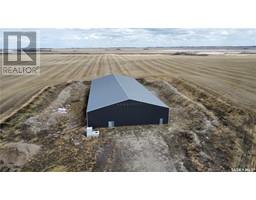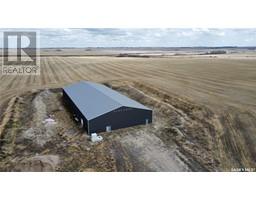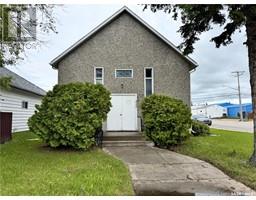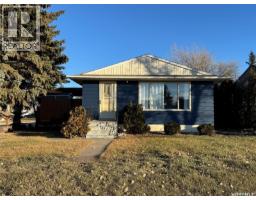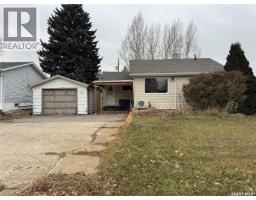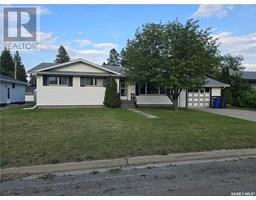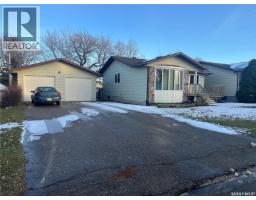316 8th STREET E, Wynyard, Saskatchewan, CA
Address: 316 8th STREET E, Wynyard, Saskatchewan
Summary Report Property
- MKT IDSK006698
- Building TypeHouse
- Property TypeSingle Family
- StatusBuy
- Added16 weeks ago
- Bedrooms3
- Bathrooms2
- Area960 sq. ft.
- DirectionNo Data
- Added On23 Sep 2025
Property Overview
Welcome to 316 8th Street East in Wynyard—a spacious and versatile four-level split home ideally situated on a mature corner lot directly across from the park. This well-maintained property features a main floor with a bright living room, kitchen, and dining area, while the upper level offers two comfortable bedrooms and a full bathroom. The lower level adds a second living room, a den or potential third bedroom, and another bathroom, with the basement providing utility space and a third living area—partially used as an additional bedroom. You will love the new vinyl plank flooring on the lower 2 levels. Outside, enjoy a single-car attached garage, a tree-lined yard, garden, and shed, all just steps from local amenities and green space, making this an ideal home for families seeking comfort and convenience in a friendly community. (id:51532)
Tags
| Property Summary |
|---|
| Building |
|---|
| Level | Rooms | Dimensions |
|---|---|---|
| Second level | Bedroom | 15 ft ,2 in x 9 ft ,11 in |
| Bedroom | 13 ft x 9 ft ,8 in | |
| 4pc Bathroom | 7 ft ,3 in x 13 ft | |
| Basement | Bedroom | 8 ft ,10 in x 8 ft ,7 in |
| 2pc Bathroom | 4 ft ,10 in x 5 ft ,5 in | |
| Den | 14 ft ,1 in x 10 ft ,8 in | |
| Other | 12 ft ,6 in x 15 ft ,11 in | |
| Den | 9 ft ,1 in x 9 ft ,7 in | |
| Laundry room | 12 ft ,4 in x 9 ft | |
| Other | 5 ft ,3 in x 7 ft ,4 in | |
| Main level | Living room | 11 ft ,11 in x 17 ft ,2 in |
| Dining room | 10 ft ,11 in x 8 ft ,5 in | |
| Kitchen | 10 ft ,11 in x 8 ft ,5 in |
| Features | |||||
|---|---|---|---|---|---|
| Treed | Corner Site | Attached Garage | |||
| Parking Space(s)(2) | Washer | Refrigerator | |||
| Dryer | Window Coverings | Garage door opener remote(s) | |||
| Hood Fan | Storage Shed | Stove | |||
| Central air conditioning | |||||












































