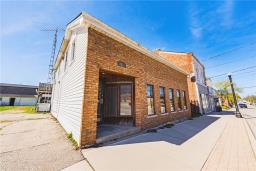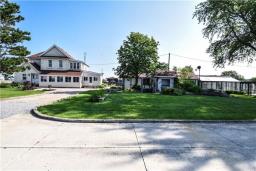105 CRADDOCK Boulevard 896 - Jarvis, Jarvis, Ontario, CA
Address: 105 CRADDOCK Boulevard, Jarvis, Ontario
Summary Report Property
- MKT ID40605693
- Building TypeHouse
- Property TypeSingle Family
- StatusBuy
- Added22 weeks ago
- Bedrooms2
- Bathrooms2
- Area1647 sq. ft.
- DirectionNo Data
- Added On18 Jun 2024
Property Overview
Welcome to The Beechwood IV, a new build home from Willik Homes Ltd. Nestled on a generous pie-shaped lot, this home offers a spacious layout and luxurious features throughout. Upon entering, you'll be greeted by a bright and airy open-concept design, accentuated by 9' ceilings throughout and a stunning 10' coffered ceiling in the main living area. The home is adorned with engineered hardwood floors, adding both elegance and durability to the space. The living room is highlighted by a cozy gas fireplace with a beautiful stone surround, perfect for creating a warm and inviting atmosphere on chilly evenings. The kitchen is a chef's dream, featuring quartz countertops, soft-close cabinets, and the option for a gas or electric stove, providing the perfect space for culinary creations. The primary bedroom is a true sanctuary, offering a spacious walk-in closet and an ensuite bathroom. The ensuite boasts a walk-in shower and dual sinks, providing both functionality and opulence. The lower level of the home is an unfinished basement, offering endless possibilities for customization to suit your lifestyle and needs. Large lookout windows flood the space with natural light, creating a bright and welcoming ambiance. Don't miss this incredible opportunity to add your personal touches and make this house your forever home. (id:51532)
Tags
| Property Summary |
|---|
| Building |
|---|
| Land |
|---|
| Level | Rooms | Dimensions |
|---|---|---|
| Main level | Laundry room | 8'5'' x 7'8'' |
| Bedroom | 12'3'' x 11'9'' | |
| Full bathroom | 7'11'' x 9'0'' | |
| Primary Bedroom | 11'6'' x 17'4'' | |
| 4pc Bathroom | 7'11'' x 8'7'' | |
| Den | 9'10'' x 11'9'' | |
| Living room | 14'10'' x 14'5'' | |
| Dinette | 14'10'' x 12'1'' | |
| Kitchen | 13'6'' x 12'9'' |
| Features | |||||
|---|---|---|---|---|---|
| Crushed stone driveway | Sump Pump | Automatic Garage Door Opener | |||
| Attached Garage | Central Vacuum - Roughed In | Garage door opener | |||
| Central air conditioning | |||||

































