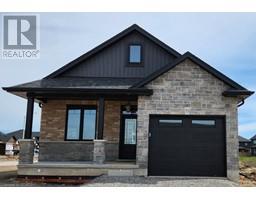131 CRADDOCK Boulevard 896 - Jarvis, Jarvis, Ontario, CA
Address: 131 CRADDOCK Boulevard, Jarvis, Ontario
Summary Report Property
- MKT ID40605699
- Building TypeHouse
- Property TypeSingle Family
- StatusBuy
- Added1 weeks ago
- Bedrooms2
- Bathrooms2
- Area1416 sq. ft.
- DirectionNo Data
- Added On18 Jun 2024
Property Overview
Welcome to “The Elm”, this stunning new build bungalow by Willik Homes Ltd., showcasing the epitome of modern living. The heart of the home features a beautiful kitchen with quartz countertops and soft-close cabinetry, offering both style and functionality. A gas fireplace adds a cozy touch to the living area, creating a focal point for gatherings on chilly evenings. Engineered hardwood floors throughout the main living areas create added warmth, while the tile entry, bathroom and laundry areas offer practicality and style. This home features two bedrooms, two baths, providing ample space and privacy for residents and guests alike. Situated in Jarvis Meadows, this new build bungalow offers the perfect blend of sophistication and comfort for modern living. Don't miss the opportunity to make this property your own. (id:51532)
Tags
| Property Summary |
|---|
| Building |
|---|
| Land |
|---|
| Level | Rooms | Dimensions |
|---|---|---|
| Main level | Laundry room | 6'10'' x 7'0'' |
| Bedroom | 9'8'' x 11'11'' | |
| 4pc Bathroom | 9'8'' x 7'2'' | |
| Full bathroom | 5'10'' x 14'11'' | |
| Primary Bedroom | 11'10'' x 16'9'' | |
| Living room/Dining room | 17'0'' x 23'5'' | |
| Kitchen | 17'0'' x 12'2'' |
| Features | |||||
|---|---|---|---|---|---|
| Crushed stone driveway | Sump Pump | Automatic Garage Door Opener | |||
| Attached Garage | Central Vacuum - Roughed In | Garage door opener | |||
| Central air conditioning | |||||

























