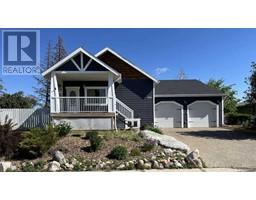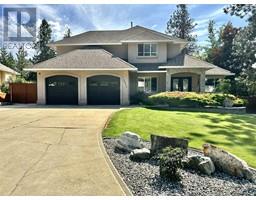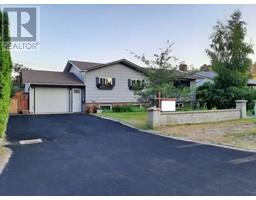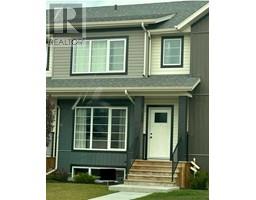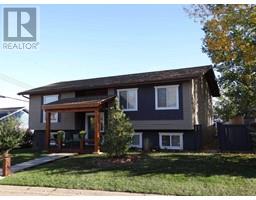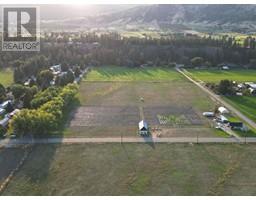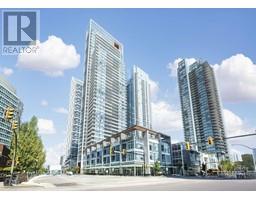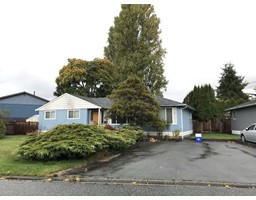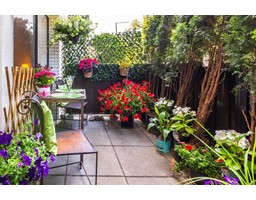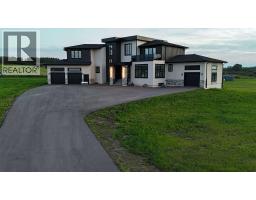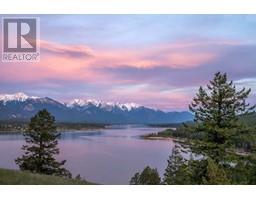309 Aspen Avenue Jasper, Jasper, Alberta, CA
Address: 309 Aspen Avenue, Jasper, Alberta
Summary Report Property
- MKT IDA2207720
- Building TypeHouse
- Property TypeSingle Family
- StatusBuy
- Added23 hours ago
- Bedrooms6
- Bathrooms3
- Area1250 sq. ft.
- DirectionNo Data
- Added On25 Jul 2025
Property Overview
For more information, please click Brochure button. This beautifully updated, move-in-ready home offers plenty of space and versatility. Upstairs, you'll find 4 generously sized bedrooms and a fully renovated 4-piece bathroom. The main floor features a convenient half bathroom, a bright kitchen with brand-new appliances and a pantry, a stylishly updated living room, and a bonus room that can serve as a fourth bedroom or flex space. The lower level adds even more functionality with a second laundry room, a 3-piece bathroom, a fifth bedroom, and a spacious rec room with a separate entrance. The rec room can easily be converted into a sixth bedroom. Outside, the home boasts a huge fenced yard, an oversized powered shed (formerly a garage), a cement parking pad within the fenced area, an additional gravel parking pad, a sectioned-off garden, and a carport for added convenience. This home is designed for both comfort and practicality—perfect for families or investors alike! (id:51532)
Tags
| Property Summary |
|---|
| Building |
|---|
| Land |
|---|
| Level | Rooms | Dimensions |
|---|---|---|
| Second level | Primary Bedroom | 11.83 Ft x 11.83 Ft |
| Bedroom | 11.17 Ft x 10.50 Ft | |
| Bedroom | 12.17 Ft x 8.83 Ft | |
| 4pc Bathroom | .00 Ft x .00 Ft | |
| Basement | Bedroom | 9.08 Ft x 14.50 Ft |
| Bedroom | 10.00 Ft x 8.75 Ft | |
| 3pc Bathroom | .00 Ft x .00 Ft | |
| Main level | Kitchen | 16.08 Ft x 12.08 Ft |
| Living room | 15.75 Ft x 12.75 Ft | |
| Bedroom | 12.17 Ft x 8.83 Ft | |
| 2pc Bathroom | .00 Ft x .00 Ft |
| Features | |||||
|---|---|---|---|---|---|
| Carport | Washer | Refrigerator | |||
| Range - Electric | Dishwasher | Range | |||
| Oven | Dryer | Microwave | |||
| Washer/Dryer Stack-Up | None | ||||
















