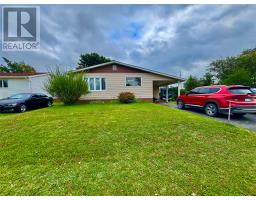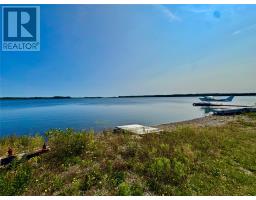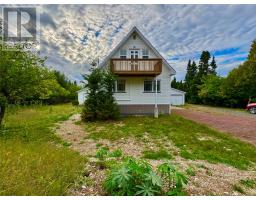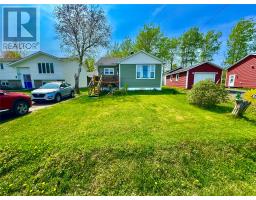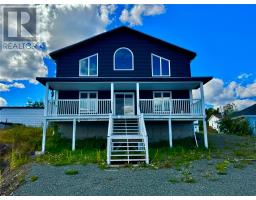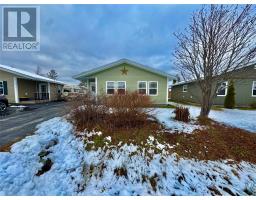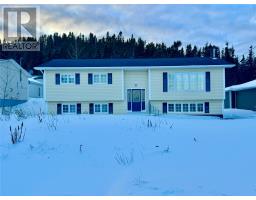3 Jacobs Lane, Joe Batts, Newfoundland & Labrador, CA
Address: 3 Jacobs Lane, Joe Batts, Newfoundland & Labrador
Summary Report Property
- MKT ID1288817
- Building TypeHouse
- Property TypeSingle Family
- StatusBuy
- Added25 weeks ago
- Bedrooms4
- Bathrooms2
- Area1265 sq. ft.
- DirectionNo Data
- Added On08 Aug 2025
Property Overview
Welcome to Three Jacobs Lane, a fully restored waterfront treasure on Fogo Island, Newfoundland. This beautiful four-bedroom, two-bath home sits on the edge of the Atlantic, where harbour views, salty sea air, and the island’s rugged beauty create a coastal retreat like no other. The property has undergone extensive renovations to blend modern comfort with its natural charm, delivering a turnkey residence that’s ready to enjoy from day one. Key highlights: a main-floor living layout with a newly designed primary bedroom and an ensuite featuring a Jacuzzi tub and a walk-in shower. The large, sunlit living room provides ample space and natural light, with easy access to a side deck that overlooks the ocean. Upstairs, you’ll find three additional bedrooms and a full main bath. The home boasts updated systems, including all-new PEX plumbing and a 200-amp electrical panel, with new windows installed in 2011 to enhance comfort and efficiency. Storage and outbuildings abound: a 10 x 12 storage building, a 16 x 25 garage, a 15 x 30 garage, and a 6 x 16 greenhouse. For power resilience, an 11,000-watt generator is securely housed in a dedicated space, ensuring you’re prepared during outages. Outdoor living comes with unmatched views: enjoy stunning harbour vistas from your back deck and take in the island’s picturesque coastline, with direct access to coastal walking trails and the natural beauty that defines Fogo Island. Fogo Island is famed for its dramatic shoreline, timeless seascapes, and vibrant local culture. This restored coastal home offers a rare opportunity to own a piece of that beauty—combining modern conveniences with the soul of island life. Don’t miss your chance to experience Three Jacobs Lane—schedule your viewing today and discover the serenity, beauty, and warmth of this waterfront gem. (id:51532)
Tags
| Property Summary |
|---|
| Building |
|---|
| Land |
|---|
| Level | Rooms | Dimensions |
|---|---|---|
| Second level | Bedroom | 9.64X11.1 |
| Bedroom | 9.83X11.31 | |
| Bedroom | 8.37X15.44 | |
| Bath (# pieces 1-6) | 5.53X13.16 | |
| Main level | Laundry room | 5.8X6.2 |
| Bath (# pieces 1-6) | 9.6X9.6 | |
| Primary Bedroom | 13.31X15.37 | |
| Foyer | 6.32X9 | |
| Kitchen | 13.45X17.07 | |
| Living room/Dining room | 15X22 |
| Features | |||||
|---|---|---|---|---|---|
| Detached Garage | Dishwasher | Refrigerator | |||
| Washer | Dryer | ||||






































