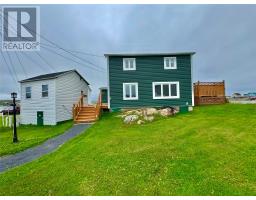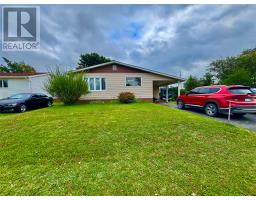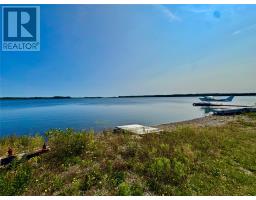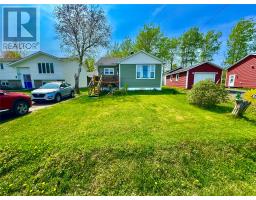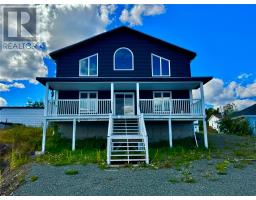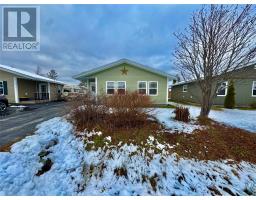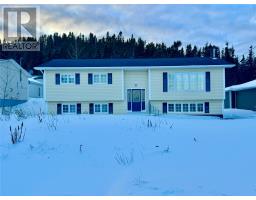20 Pinetree Road, Traytown, Newfoundland & Labrador, CA
Address: 20 Pinetree Road, Traytown, Newfoundland & Labrador
Summary Report Property
- MKT ID1290202
- Building TypeHouse
- Property TypeSingle Family
- StatusBuy
- Added16 weeks ago
- Bedrooms2
- Bathrooms2
- Area1048 sq. ft.
- DirectionNo Data
- Added On25 Sep 2025
Property Overview
Charming Retreat Near Eastport Peninsula Beaches: Welcome to 20 Pine Tree Rd in Trey Town, a private, comfortable haven just steps from the scenic Eastport Peninsula coastline and its sandy beaches. This 2-bedroom, 1.5-bath home offers a peaceful escape for first-time buyers or anyone looking to slow down and savor coastal living. The home measures just over 1,000 sq ft and features electric heat along with two heat pumps for efficient year-round comfort, a shingle roof updated in 2025, and a concrete foundation with a walkout. The exterior sits on a private lot surrounded by mature trees and apple trees, with a two-car garage and an additional shed providing ample storage and space for personalization. You’ll love the privacy-by-design of the wooded lot while still enjoying close proximity to the water and a short stroll to Eastport Peninsula beaches for morning walks and sunset moments. The property is move-in ready with room to tailor interiors, add a garden, or create a small homestead. Considerations include energy efficiency improvements such as insulation and weatherproofing, in addition to the practical advantages of electric heating and heat pumps for climate control. The layout and space are ideal for establishing a homestead or enjoying a quiet coastal retreat. Don't miss out, scheduling a viewing to experience the privacy and coast proximity and envisioning garden, fencing, and shed layouts to maximize the homestead vibe. (id:51532)
Tags
| Property Summary |
|---|
| Building |
|---|
| Land |
|---|
| Level | Rooms | Dimensions |
|---|---|---|
| Second level | Bedroom | x13.96 |
| Bath (# pieces 1-6) | 7.77x3.68 | |
| Bedroom | 9.14x14 | |
| Main level | Living room | 12.04x19 |
| Kitchen | 7.56x11.12 | |
| Laundry room | 5.08x7.44 | |
| Foyer | 7.61x15.55 |
| Features | |||||
|---|---|---|---|---|---|
| Detached Garage | Garage(2) | Refrigerator | |||
| Stove | Washer | Dryer | |||


































