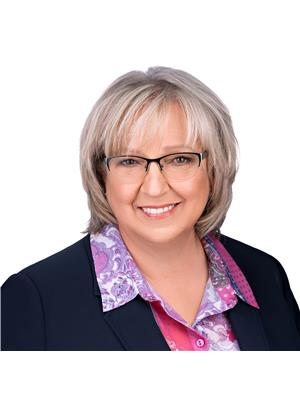43 MARY STREET Johnstown, Johnstown, Ontario, CA
Address: 43 MARY STREET, Johnstown, Ontario
Summary Report Property
- MKT ID1394322
- Building TypeHouse
- Property TypeSingle Family
- StatusBuy
- Added1 days ago
- Bedrooms3
- Bathrooms1
- Area0 sq. ft.
- DirectionNo Data
- Added On01 Jul 2024
Property Overview
Looking for a beautiful home in a welcoming community, 43 Mary Street has it all ! A wonderful 3 bedroom home with numerous updates: gleaming hardwood floors from main floor to all bedrooms, gorgeous bathroom with walk-in shower and a fabulous kitchen with stylish cabinets, island, stainless appliances will immediately make you feel in a brand new home. The open-concept is attractive and efficient with plenty of space to entertain, well decorated and meticulously maintained throughout. The side split style home adds a finished basement and living space and lots of storage in the lower part of basement. Need outdoor space, we have a 105ft x 200ft deep lot, mature trees, storage shed, back patio, raised planter garden area! The well sought after subdivision of Johnstown offers good school, daycare, Community Centre, municipal swimming pool and close proximity to St-Lawrence River and International Bridge with excellent access to 416/401. Nice place to call Home & low operating expenses (id:51532)
Tags
| Property Summary |
|---|
| Building |
|---|
| Land |
|---|
| Level | Rooms | Dimensions |
|---|---|---|
| Second level | Primary Bedroom | 14'7" x 10'1" |
| Bedroom | 10'2" x 13'3" | |
| Bedroom | 10'1" x 10'1" | |
| 3pc Bathroom | 10'3" x 6'9" | |
| Basement | Family room | 19'8" x 11'6" |
| Utility room | 5'2" x 3'4" | |
| Storage | 19'11" x 9'8" | |
| Main level | Living room | 17'8" x 15'3" |
| Dining room | 10'1" x 7'3" | |
| Kitchen | 12'2" x 10'1" |
| Features | |||||
|---|---|---|---|---|---|
| Oversize | Gravel | Refrigerator | |||
| Dishwasher | Dryer | Microwave Range Hood Combo | |||
| Stove | Washer | Blinds | |||
| Window air conditioner | |||||

































