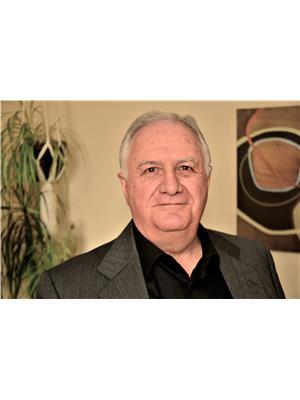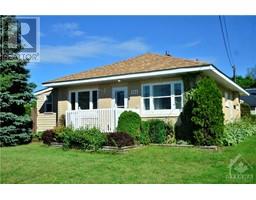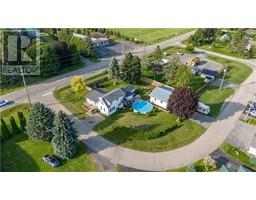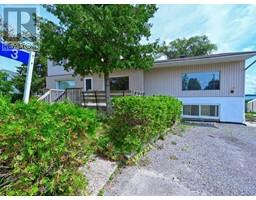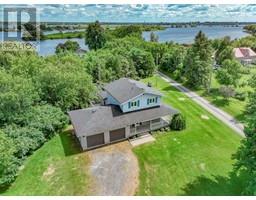118 NORTH CHANNEL ROAD Johnstown, Johnstown, Ontario, CA
Address: 118 NORTH CHANNEL ROAD, Johnstown, Ontario
Summary Report Property
- MKT ID1393251
- Building TypeHouse
- Property TypeSingle Family
- StatusBuy
- Added22 weeks ago
- Bedrooms5
- Bathrooms3
- Area0 sq. ft.
- DirectionNo Data
- Added On18 Jun 2024
Property Overview
All brick 5 BR, 3 bath waterfront home with bonus 24 x 34 ft heated workshop and a 12 x 20 shed. Over 2 acres of gently sloping land that affords miles of west St. Lawrence River views with beautiful sunsets that never grow old. The main floor has a large open LR/DR/kitchen area offering river views as well as 3 more BR's (primary has it's own river view deck) plus 5 pc ensuite and large shoe storage closet. Attached 2 car garage converted to a family room but is easily turned back. The bsmnt has a huge FR, 2 more BR's, office, 4 pc bath, a mechanical room and a workshop area. The real star of the show here is the waterfront lot, long enough to have your own dog-leg par 3. Put in a dock to get the full enjoyment of this property. Gardens, decks, this property will allow your imagination to run wild with possibilities. Allow 24 hours for irrevocable. Steel roof 8 yrs, heat pump 2 yrs, shop shingles 3 yrs, furnace 2016. Annual costs: heat $3600, electric $2400. CLICK LINK FOR VIDEO TOUR. (id:51532)
Tags
| Property Summary |
|---|
| Building |
|---|
| Land |
|---|
| Level | Rooms | Dimensions |
|---|---|---|
| Basement | Family room | 34'3" x 12'11" |
| Bedroom | 14'1" x 9'2" | |
| Bedroom | 11'9" x 9'2" | |
| 4pc Bathroom | 9'6" x 6'7" | |
| Den | 11'8" x 10'2" | |
| Utility room | 23'5" x 11'8" | |
| Storage | 16'4" x 4'0" | |
| Workshop | 15'6" x 7'7" | |
| Main level | Living room | 17'8" x 14'5" |
| Kitchen | 14'9" x 9'10" | |
| Dining room | 13'8" x 13'4" | |
| Foyer | 6'8" x 4'7" | |
| Primary Bedroom | 13'1" x 11'6" | |
| Other | 5'0" x 8'8" | |
| 4pc Ensuite bath | 8'4" x 7'10" | |
| Bedroom | 12'11" x 9'11" | |
| Bedroom | 11'9" x 11'4" | |
| 4pc Bathroom | 8'6" x 6'11" |
| Features | |||||
|---|---|---|---|---|---|
| Automatic Garage Door Opener | Detached Garage | Attached Garage | |||
| Detached Garage | Refrigerator | Dishwasher | |||
| Stove | Blinds | Central air conditioning | |||






























