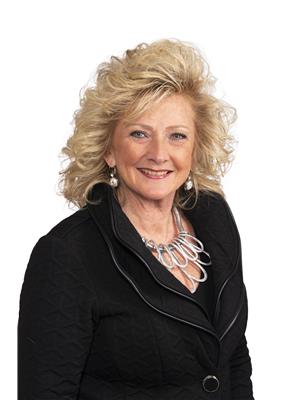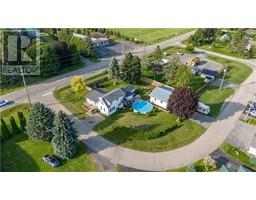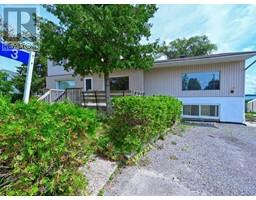2129 COUNTY ROAD 2 ROAD Johnstown, Johnstown, Ontario, CA
Address: 2129 COUNTY ROAD 2 ROAD, Johnstown, Ontario
Summary Report Property
- MKT ID1403264
- Building TypeHouse
- Property TypeSingle Family
- StatusBuy
- Added12 weeks ago
- Bedrooms3
- Bathrooms3
- Area0 sq. ft.
- DirectionNo Data
- Added On21 Aug 2024
Property Overview
Click on virtual tour. Beautifully renovated throughout in 2022 this home offers 3 bedrms and 3 bathrms. Gourmet kitchen features granite countertops, timeless tile backsplash, stainless steal appliances and a spacious island with seating. Tons of natural light through a wall of windows with stunning views of the lush greenery in your backyard. 2pc bathroom on main level and attached double car garage for everyday conveniences. Upstairs you will find 3 bedrooms, a full bath and a primary ensuite with glass walk in shower. Downstairs you have a walkout basement with a covered patio and hot tub in your private backyard. Conveniently located approx. 5 mins to Prescott, 15 mins to Brockville, and 45 mins to Ottawa. Also near the Prescott International Bridge and just 3 mins from the 401, offering easy access to all your needs. Don't miss the chance to make this beautifully renovated home yours! Property and chattels sold AS-IS WHERE-IS due to an estate sale. (id:51532)
Tags
| Property Summary |
|---|
| Building |
|---|
| Land |
|---|
| Level | Rooms | Dimensions |
|---|---|---|
| Second level | Primary Bedroom | 12'11" x 11'4" |
| 3pc Ensuite bath | 10'11" x 6'4" | |
| Bedroom | 11'4" x 9'11" | |
| Bedroom | 8'9" x 9'11" | |
| 4pc Bathroom | 7'0" x 4'9" | |
| Basement | Recreation room | 23'11" x 21'7" |
| Laundry room | 10'7" x 7'10" | |
| Storage | 22'5" x 5'1" | |
| Main level | Kitchen | 17'5" x 11'5" |
| Dining room | 11'5" x 11'7" | |
| Living room | 11'5" x 40'7" | |
| Foyer | 7'4" x 5'0" | |
| 2pc Bathroom | 4'1" x 4'1" |
| Features | |||||
|---|---|---|---|---|---|
| Automatic Garage Door Opener | Attached Garage | Refrigerator | |||
| Dishwasher | Dryer | Hood Fan | |||
| Microwave | Stove | Washer | |||
| Central air conditioning | |||||






































