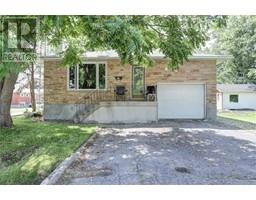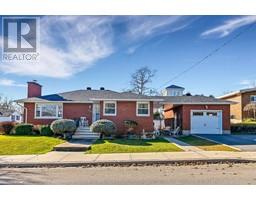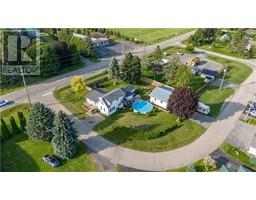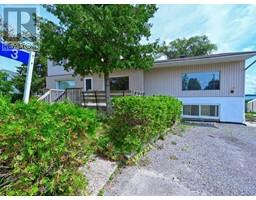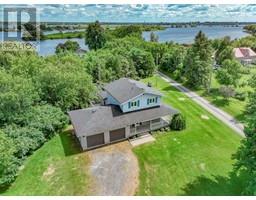8 REILLY STREET New Wexford, Johnstown, Ontario, CA
Address: 8 REILLY STREET, Johnstown, Ontario
Summary Report Property
- MKT ID1404098
- Building TypeHouse
- Property TypeSingle Family
- StatusBuy
- Added13 weeks ago
- Bedrooms2
- Bathrooms1
- Area0 sq. ft.
- DirectionNo Data
- Added On15 Aug 2024
Property Overview
There's nothing left to do but move in. This charming storey & half home has been renovated on the interior from top to bottom. As you enter into the home from the Reilly Street side, you will come into the kitchen, that has been refreshed and boasts newer stainless steel steel appliances and a brand new dishwasher. The main floor laundry room & brand new 4 pc bathroom offer stunning polished ceramic tiled floors that absolutely gleam. Hardwood throughout the main floor will also capture your attention. New light fixtures present an abundance of light & add a fresh new feel to the rooms. The main floor also presents a formal dining area & a large living room. The second floor offers 2 bedrooms (one massive one could be restored to 2 again).A 3 season front verandah provides views of the Majestic St. Lawrence River while sipping your morning coffee. In a previous sale, there were 3 additional severed lots, that could potentially be re-severed - check with E-C Township. (id:51532)
Tags
| Property Summary |
|---|
| Building |
|---|
| Land |
|---|
| Level | Rooms | Dimensions |
|---|---|---|
| Second level | Bedroom | 18'7" x 11'5" |
| Bedroom | 18'6" x 11'2" | |
| Main level | Kitchen | 16'6" x 14'4" |
| Dining room | 10'11" x 11'1" | |
| Living room | 11'4" x 11'1" | |
| Foyer | 6'2" x 11'1" | |
| 4pc Bathroom | 6'6" x 11'1" | |
| Laundry room | 4'3" x 5'1" |
| Features | |||||
|---|---|---|---|---|---|
| Detached Garage | Surfaced | Refrigerator | |||
| Dishwasher | Hood Fan | Microwave | |||
| Stove | Low | None | |||




































