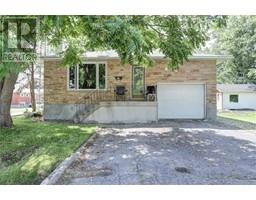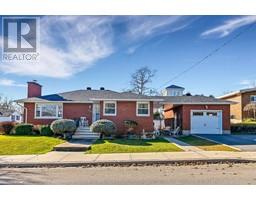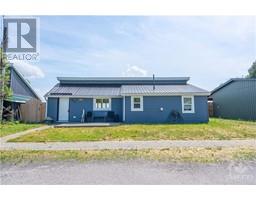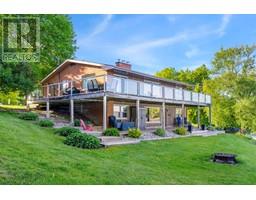1604 COUNTY ROAD 2 ROAD Prescott, Prescott, Ontario, CA
Address: 1604 COUNTY ROAD 2 ROAD, Prescott, Ontario
Summary Report Property
- MKT ID1395733
- Building TypeHouse
- Property TypeSingle Family
- StatusBuy
- Added18 weeks ago
- Bedrooms3
- Bathrooms2
- Area0 sq. ft.
- DirectionNo Data
- Added On11 Jul 2024
Property Overview
It’s the perfect blend of century charm & today’s conveniences. Positioned on an elevated parcel of 4 acres sits a beautiful circa 1875, triple brick 2 storey, 3 bedroom home, offering stunning views of the St. Lawrence River, from front rooms & the verandah. As you step through the side door, you’ll enter into a 1986 addition of a family room, w/cozy wood burning stove. Entering into the original home,your eyes will be drawn to the open concept living-dining area, large plank flooring & inlay tin ceiling.All the walls have been gutted, insulated & replaced. Unique features such as built-in cabinetry & window benches are impressive. The kitchen presents warm oak cabinetry. You can access the backyard oasis from this point, where you'll find the inground heated pool, gazebo, & patio area. The 2nd floor offers 3 bedrooms - w/a massive primary bedroom, enormous closets & a spectacular view of the river. There is an easement that assigns RIVER ACCESS (20 ft), across the road from the home. (id:51532)
Tags
| Property Summary |
|---|
| Building |
|---|
| Land |
|---|
| Level | Rooms | Dimensions |
|---|---|---|
| Second level | Primary Bedroom | 26'4" x 12'1" |
| Bedroom | 12'10" x 9'4" | |
| Bedroom | 13'2" x 13'6" | |
| 4pc Bathroom | 13'2" x 6'7" | |
| Basement | Utility room | 26'5" x 29'11" |
| Main level | Family room | 18'11" x 22'9" |
| Family room | 11'7" x 13'8" | |
| Dining room | 13'7" x 17'0" | |
| 4pc Bathroom | 5'8" x 5'4" | |
| Living room | 14'10" x 14'1" |
| Features | |||||
|---|---|---|---|---|---|
| Acreage | Flat site | Attached Garage | |||
| Inside Entry | Oversize | Surfaced | |||
| Refrigerator | Dishwasher | Dryer | |||
| Hood Fan | Stove | Washer | |||
| Blinds | Heat Pump | ||||























































