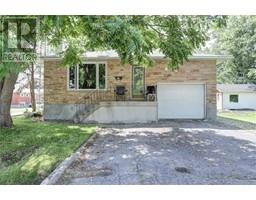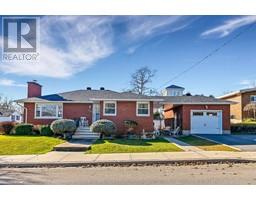10135 LOUGHLIN RIDGE ROAD Mountain, Mountain, Ontario, CA
Address: 10135 LOUGHLIN RIDGE ROAD, Mountain, Ontario
Summary Report Property
- MKT ID1397950
- Building TypeHouse
- Property TypeSingle Family
- StatusBuy
- Added14 weeks ago
- Bedrooms5
- Bathrooms3
- Area0 sq. ft.
- DirectionNo Data
- Added On13 Aug 2024
Property Overview
This stunning 3/2 bedroom, 3 bathrm home, positioned on 4.54 acres of land (just outside Kemptville), can be used as a wonderful family OR perhaps a multigenerational home. As you cross the slate tile entryway into the home, you will love the open concept layout which makes family life & entertaining a breeze! The main floor presents 10ft ceililngs throughout, & a vaulted ceiling in the sunroom.The kitchen offers an abundance of cabinetry, tin backsplash & granite countertops. A loft presents 727 sq.ft. of additional living space that can be used for a multitude of purposes. The lower level is massive offering 2 bedrooms, 3 pc. bath, an office, family room, utility & storage areas.Fabulous features: ICF concrete construction throughout, paved driveway w/ interlock walkways, radiant floor heat, coverall 4,800 sq. ft. The heating is F/A propane & wood fired boiler, A/C is ductless splits. Merely 30 min.from Ottawa. Offer presentation Sunday, June 23, 9pm. (id:51532)
Tags
| Property Summary |
|---|
| Building |
|---|
| Land |
|---|
| Level | Rooms | Dimensions |
|---|---|---|
| Second level | Family room | 14'10" x 32'7" |
| Lower level | Bedroom | 16'1" x 14'2" |
| Bedroom | 16'2" x 10'1" | |
| 3pc Bathroom | Measurements not available | |
| Laundry room | 8'7" x 6'0" | |
| Family room | 32'7" x 17'0" | |
| Storage | 54'2" x 6'5" | |
| Office | 14'6" x 9'2" | |
| Storage | 14'8" x 6'6" | |
| Storage | 14'8" x 5'9" | |
| Utility room | 10'9" x 15'6" | |
| Main level | Kitchen | 23'2" x 15'2" |
| Dining room | 11'2" x 16'2" | |
| Bedroom | 15'10" x 12'11" | |
| 4pc Ensuite bath | 10'1" x 10'3" | |
| 3pc Bathroom | Measurements not available | |
| Bedroom | 11'1" x 10'0" | |
| Bedroom | 12'1" x 11'0" | |
| Living room | 20'11" x 16'1" | |
| Foyer | Measurements not available |
| Features | |||||
|---|---|---|---|---|---|
| Acreage | Flat site | Automatic Garage Door Opener | |||
| Attached Garage | Inside Entry | Surfaced | |||
| Refrigerator | Dishwasher | Dryer | |||
| Hood Fan | Stove | Washer | |||
| Alarm System | Blinds | Central air conditioning | |||
| Air exchanger | |||||



















































