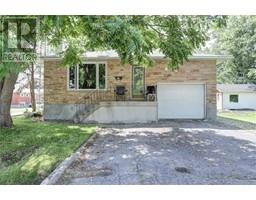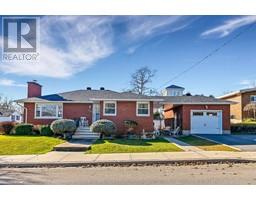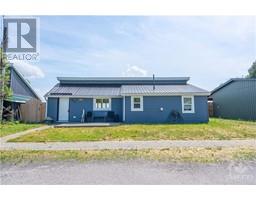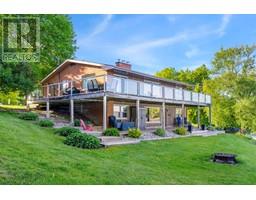591 ANN STREET West End, Prescott, Ontario, CA
Address: 591 ANN STREET, Prescott, Ontario
Summary Report Property
- MKT ID1392055
- Building TypeHouse
- Property TypeSingle Family
- StatusBuy
- Added14 weeks ago
- Bedrooms3
- Bathrooms2
- Area0 sq. ft.
- DirectionNo Data
- Added On11 Aug 2024
Property Overview
Seeing is believing. As soon as you step inside of 591 Ann your first thought will be how deceiving the size is... this home is SO spacious, not to mention that it is absolutely oozing with charm! Although Geowarehouse says it was a 1955 build, this home has the wonderful features you'd find in the '40's.... Beautiful hardwood flooring, high ceilings & wood trim throughout. The main floor features a spectacular enclosed front verandah, open concept - huge living room with a cozy gas fireplace & extra large dining room. The kitchen has been redone, with ample cabinetry, beautiful countertops. The main floor offers two large bedrooms, with deep closets, wide hallways (perfect for mobility aids), main floor laundry, 4 pc. bath. The "loft" or upper level offers a spacious room ,w/wide pine floors- that could be a primary bedroom, with 2 pc.ensuite OR a TV room, hobby room - lots of possibilities. OTHER FEATURES: Positioned on a corner lot, lovely patio area & detached single car garage. (id:51532)
Tags
| Property Summary |
|---|
| Building |
|---|
| Land |
|---|
| Level | Rooms | Dimensions |
|---|---|---|
| Second level | Family room | 29'6" x 19'6" |
| 2pc Bathroom | Measurements not available | |
| Basement | Family room | 29'3" x 13'8" |
| Utility room | 9'0" x 23'2" | |
| Storage | 29'7" x 14'6" | |
| Main level | Kitchen | 12'10" x 11'5" |
| Dining room | 12'10" x 14'11" | |
| Living room | 22'2" x 15'0" | |
| 3pc Bathroom | 9'10" x 6'11" | |
| Primary Bedroom | 17'8" x 11'3" | |
| Bedroom | 13'11" x 11'3" | |
| Foyer | 24'3" x 10'0" |
| Features | |||||
|---|---|---|---|---|---|
| Corner Site | Detached Garage | Surfaced | |||
| Refrigerator | Dishwasher | Dryer | |||
| Stove | Washer | Blinds | |||
| Window air conditioner | |||||




















































