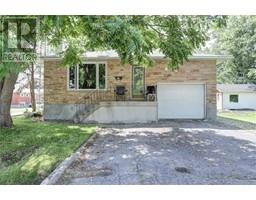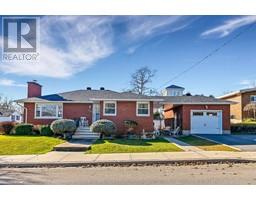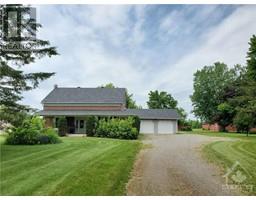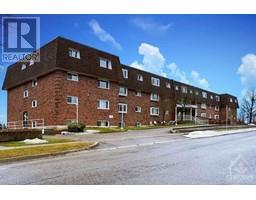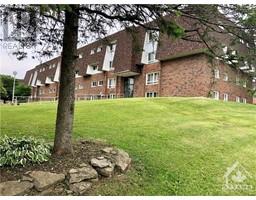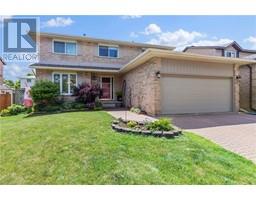32 COUNTRY CLUB PLACE Country Club Place, Brockville, Ontario, CA
Address: 32 COUNTRY CLUB PLACE, Brockville, Ontario
Summary Report Property
- MKT ID1397887
- Building TypeRow / Townhouse
- Property TypeSingle Family
- StatusBuy
- Added22 weeks ago
- Bedrooms3
- Bathrooms3
- Area0 sq. ft.
- DirectionNo Data
- Added On18 Jun 2024
Property Overview
It’s more than a home.. it’s a lifestyle. Welcome to 32 Country Club Place, where you’ll find this wonderful 3 level condominium townhouse, offering 3 bedrooms, 3 bathrooms & attached garage. Situated at the west end of Brockville, across from the Country Club, this community of 54 homes, is positioned on 5 acres of property overlooking the St. Lawrence. It’s a carefree lifestyle you’ve always dreamed about w/groundskeeping, exterior maintenance & snow removal all being looked after, so you can play all day in the heated inground pool, tennis courts & now pickle ball courts or cross the road for golf & curling! Features of the home: 2,130 sq. ft of living space on 3 levels, large primary bedrm w/ensuite & walk-in closets, open concept living-dining room with new patio doors leading to a new composite back deck overlooking a spectacular rock cut, pond & gardens & lower level walk out to stone patio area. Mentionables: roof 5 yrs /furnace & AC 3 yrs/ new windows & doors & new driveway. (id:51532)
Tags
| Property Summary |
|---|
| Building |
|---|
| Land |
|---|
| Level | Rooms | Dimensions |
|---|---|---|
| Second level | Bedroom | 14'10" x 11'8" |
| Bedroom | 11'4" x 13'2" | |
| 3pc Ensuite bath | Measurements not available | |
| Bedroom | 11'4" x 9'6" | |
| 3pc Bathroom | Measurements not available | |
| Lower level | Family room | 14'11" x 21'9" |
| Laundry room | 13'3" x 13'6" | |
| Mud room | Measurements not available | |
| Main level | Kitchen | 20'1" x 9'10" |
| Living room | 14'10" x 11'9" | |
| Dining room | 14'10" x 9'6" | |
| Den | 9'7" x 9'1" | |
| 2pc Bathroom | Measurements not available |
| Features | |||||
|---|---|---|---|---|---|
| Park setting | Automatic Garage Door Opener | Attached Garage | |||
| Surfaced | Refrigerator | Dishwasher | |||
| Dryer | Hood Fan | Stove | |||
| Washer | Blinds | Central air conditioning | |||
| Laundry - In Suite | |||||




































