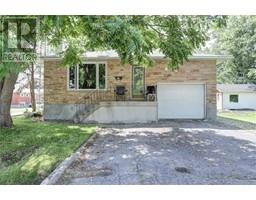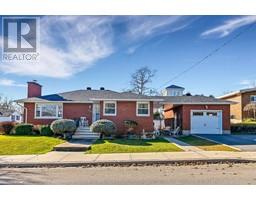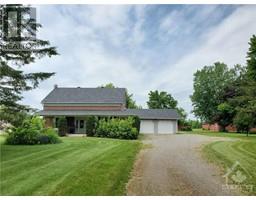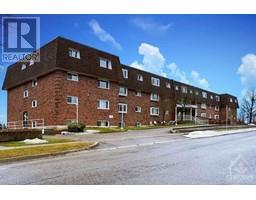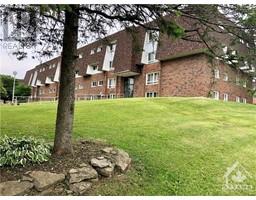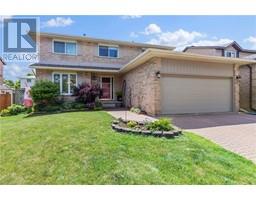30 APPLE STREET Downtown Brockville, Brockville, Ontario, CA
Address: 30 APPLE STREET, Brockville, Ontario
Summary Report Property
- MKT ID1404641
- Building TypeHouse
- Property TypeSingle Family
- StatusBuy
- Added14 weeks ago
- Bedrooms3
- Bathrooms2
- Area0 sq. ft.
- DirectionNo Data
- Added On12 Aug 2024
Property Overview
An incredible opportunity has just arrived to our market. 30 Apple Street (circa 1834), an exquisite piece of history & architecture has now become available. This stone home was built during the reign of King William IV, and is rooted deep in our Canadian History. From the minute you enter the grand foyer, you feel the elegance of an earlier era. The main floor presents spectacular rooms which are a focal point for entertaining. An original fireplace highlights a large dining room, which leads into a spacious living room. 12 ft. ceilings, plank floors, deep window wells, massive windows & high baseboards are wonderful features.From a ground-level large eat-in kitchen, you can access a private back yard patio-oasis, showcasing a 12 ft. stone wall at the property line. The upstairs offers a cafe bar, 3 enormous bedrooms, laundry & bathroom. The attic & basement offer the potential for additional living space. Located one block from the majestic St. Lawrence River, Hardy Park and Marina. (id:51532)
Tags
| Property Summary |
|---|
| Building |
|---|
| Land |
|---|
| Level | Rooms | Dimensions |
|---|---|---|
| Second level | 3pc Bathroom | 9'10" x 9'5" |
| Primary Bedroom | 16'8" x 20'9" | |
| Bedroom | 15'10" x 13'3" | |
| Den | 10'2" x 17'2" | |
| Basement | Recreation room | 8'8" x 20'6" |
| Storage | 7'8" x 15'11" | |
| Utility room | 17'4" x 16'2" | |
| Main level | Kitchen | 18'2" x 13'4" |
| Dining room | 18'0" x 18'0" | |
| 4pc Bathroom | 8'10" x 8'3" | |
| Foyer | 8'9" x 21'4" | |
| Living room | 17'8" x 16'8" | |
| Other | Other | 10'0" x 9'3" |
| Features | |||||
|---|---|---|---|---|---|
| Flat site | Gazebo | Automatic Garage Door Opener | |||
| Detached Garage | Refrigerator | Dishwasher | |||
| Dryer | Stove | Washer | |||
| Blinds | None | ||||





































