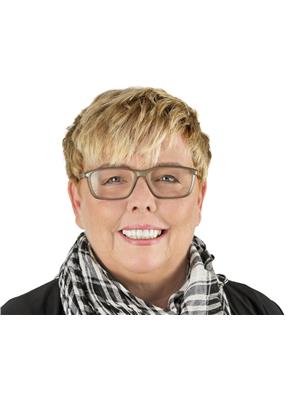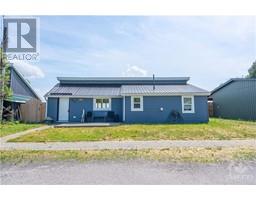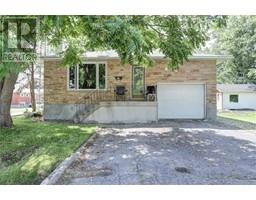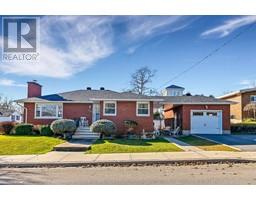1651 COUNTY ROAD 2 ROAD W ST. LAWRENCE RIVER PRESCOTT, Prescott, Ontario, CA
Address: 1651 COUNTY ROAD 2 ROAD W, Prescott, Ontario
Summary Report Property
- MKT ID1381997
- Building TypeHouse
- Property TypeSingle Family
- StatusBuy
- Added14 weeks ago
- Bedrooms3
- Bathrooms2
- Area0 sq. ft.
- DirectionNo Data
- Added On12 Aug 2024
Property Overview
LIFE ON THE ST. LAWRENCE RIVER COULDN’T BE SWEETER! SPECTACULAR RENOVATIONS HAVE POSITIVELY ENHANCED THIS 2+1 BEDROOM, 2 BATH BUNGALOW WITH WALKOUT LOWER LEVEL AND BI-LEVEL GARAGE/SHOP THAT WILL BE THE ENVY OF EVERY CAR, BOAT OR HOME HOBBY ENTHUSIAST. BRAND NEW DOCK, GENTLY SLOPING LOT TO THE WATERS EDGE, WRAP AROUND PORCH WITH GLASS PANELS, COVERED LOWER PATIO, AN OASIS TO BE ENJOYED. TASTEFUL AND STYLISH DÉCOR, CONTEMPORARY LIGHTING AND FIXTURES, SLEEK AND SPACIOUS MODERN KITCHEN, ENGINEERED HARDWOOD FLOORING, SPA STYLE BATHROOMS, 2 COZY GAS FIREPLACES, PLENTY OF WINDOWS IN THE LIVING ROOM, DINING ROOM, PRIMARY AND LOWER LEVEL BEDROOM AND ENTERTAINMENT SIZED RECROOM OFFER MULTIPLE RIVER VIEWS INCLUDING VESSELS PASSING IN THE SHIPPING CHANNEL AND AN INTERNATIONAL BRIDGE NEARBY. EVERY DETAIL AND COMPONENT OF THIS EXECUTIVE HOME HAS BEEN ATTENTIVELY ADDRESSED TO ENSURE A LIFESTYLE OF SMOOTH SAILING. IF YOU HAVE BEEN FISHING FOR A RIVER HOME, DON’T LET THIS ONE GET AWAY ! (id:51532)
Tags
| Property Summary |
|---|
| Building |
|---|
| Land |
|---|
| Level | Rooms | Dimensions |
|---|---|---|
| Lower level | Bedroom | 14'8" x 10'5" |
| Office | 6'4" x 3'5" | |
| Recreation room | 27'4" x 14'0" | |
| 3pc Bathroom | 7'2" x 6'7" | |
| Laundry room | 15'4" x 11'0" | |
| Storage | 14'1" x 9'6" | |
| Utility room | 17'5" x 14'4" | |
| Main level | Foyer | 9'7" x 8'8" |
| Living room | 17'0" x 15'11" | |
| Dining room | 14'1" x 12'1" | |
| Kitchen | 11'9" x 10'0" | |
| Eating area | 11'11" x 9'0" | |
| Primary Bedroom | 13'1" x 12'11" | |
| Bedroom | 13'2" x 10'11" | |
| 4pc Bathroom | 9'4" x 7'9" |
| Features | |||||
|---|---|---|---|---|---|
| Treed | Sloping | Automatic Garage Door Opener | |||
| Attached Garage | Underground | Surfaced | |||
| Refrigerator | Dishwasher | Stove | |||
| Blinds | Central air conditioning | Air exchanger | |||


















































