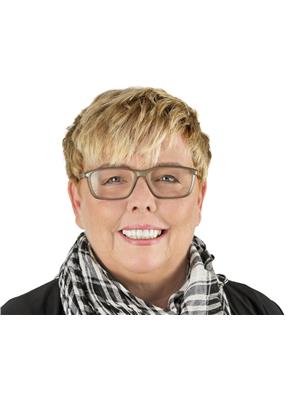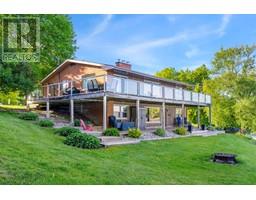48 KERRY FOREST DRIVE GRAHAM LAKE, Mallorytown, Ontario, CA
Address: 48 KERRY FOREST DRIVE, Mallorytown, Ontario
Summary Report Property
- MKT ID1406740
- Building TypeHouse
- Property TypeSingle Family
- StatusBuy
- Added14 weeks ago
- Bedrooms3
- Bathrooms2
- Area0 sq. ft.
- DirectionNo Data
- Added On13 Aug 2024
Property Overview
Imagine sun-kissed days and moonlit nights at this stunning lakeside 3 bedroom, 2 bathroom retreat on a private fenced lot. This well updated 1100sf bungalow boasts a 50’ deck overlooking 100' of shoreline on peaceful Graham Lake, making it perfect for water enthusiasts and nature lovers alike. The heart of this home is an inviting open-concept living space, ideal for entertaining and gatherings. Gourmet kitchen with island centrepiece and all new appliances included. Stay cozy with a propane furnace and fireplace; enjoy central air for warm summer days. Peace of mind with a long-lasting metal roof, offering durability and low maintenance plus easy care vinyl sidings and windows! Huge 14’ x 32’ garage, parking for several vehicles and a bonus 8’ x 12’ bunkie that’s perfect to extend living space for guests. This year round beauty offers endless opportunities for outdoor activities-swimming, boating or simply relaxing by the water. Don’t miss your chance to own this piece of paradise! (id:51532)
Tags
| Property Summary |
|---|
| Building |
|---|
| Land |
|---|
| Level | Rooms | Dimensions |
|---|---|---|
| Main level | Foyer | 13'4" x 8'5" |
| Living room | 16'6" x 13'7" | |
| Kitchen | 15'3" x 9'9" | |
| Primary Bedroom | 21'2" x 15'4" | |
| 3pc Ensuite bath | 8'1" x 5'11" | |
| Bedroom | 12'10" x 7'8” | |
| Bedroom | 10'0" x 7'8" | |
| 3pc Bathroom | 9'2" x 7'10" | |
| Other | Other | 12’0” x 8’0” |
| Other | 32’0” x 14’0” |
| Features | |||||
|---|---|---|---|---|---|
| Gazebo | Automatic Garage Door Opener | Detached Garage | |||
| See Remarks | Refrigerator | Dishwasher | |||
| Dryer | Microwave Range Hood Combo | Stove | |||
| Washer | Blinds | Central air conditioning | |||











































