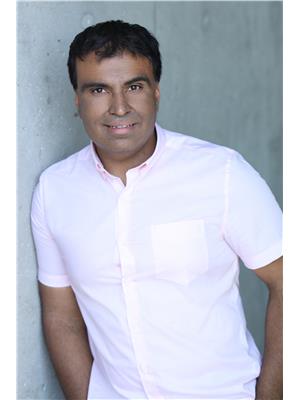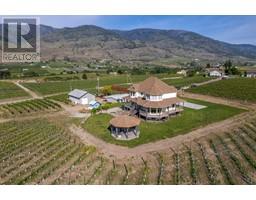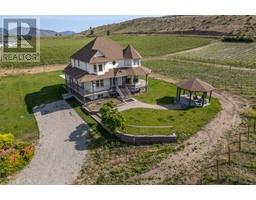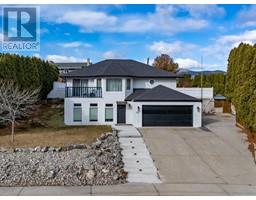189 Resolute Road Kaleden/Okanagan Falls Rural, Kaleden, British Columbia, CA
Address: 189 Resolute Road, Kaleden, British Columbia
Summary Report Property
- MKT ID10325755
- Building TypeHouse
- Property TypeSingle Family
- StatusBuy
- Added6 days ago
- Bedrooms2
- Bathrooms3
- Area2592 sq. ft.
- DirectionNo Data
- Added On08 Apr 2025
Property Overview
Experience the ultimate lifestyle in this stunning rancher with a full walk-out basement, nestled in the serene Marron Valley. This home offers breathtaking mountain & valley views from every window, immersing you in nature from the moment you step inside. The main floor features an inviting open-concept design, where the kitchen seamlessly flows into the dining area & cozy living room, complete with a gas fireplace & large windows that fill the space with natural light and stunning views. Step outside to the expansive covered deck with a gas BBQ hookup – the perfect spot to savor your morning coffee or unwind in the evening as the sun sets over the valley. The main floor also includes a spacious primary bdrm with an ensuite bath, a second bedroom, a main bath with a relaxing soaker tub, & a convenient laundry room. The lower level offers a 2-piece bathroom, dog wash station, utility room, & a large versatile space ready for your personal touch. The walk-out basement allows you to design the ideal setup for your family’s lifestyle & needs. Situated on just under 2.5 acres, this property provides plenty of space for your family to enjoy the outdoors. Conveniently located, the area offers incredible hiking trails, lakes, golf & Apex Mountain Ski Hill is a short drive for winter activities. This is more than a home – it's a gateway to a year-round Okanagan lifestyle & perfect for outdoor enthusiasts. (id:51532)
Tags
| Property Summary |
|---|
| Building |
|---|
| Level | Rooms | Dimensions |
|---|---|---|
| Basement | 2pc Bathroom | Measurements not available |
| Main level | Laundry room | 7'4'' x 5'4'' |
| Living room | 13'3'' x 17'6'' | |
| Dining room | 9'9'' x 13'3'' | |
| Kitchen | 13'3'' x 12'1'' | |
| 3pc Bathroom | Measurements not available | |
| Bedroom | 8'9'' x 10'0'' | |
| 3pc Ensuite bath | Measurements not available | |
| Primary Bedroom | 13'0'' x 14'0'' |
| Features | |||||
|---|---|---|---|---|---|
| Central island | See Remarks | Oversize | |||
| Refrigerator | Dishwasher | Dryer | |||
| Oven - Electric | Range - Electric | Microwave | |||
| Washer | Central air conditioning | ||||










































































