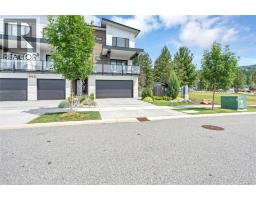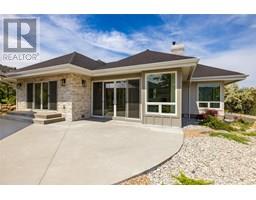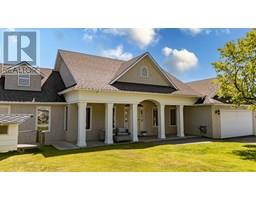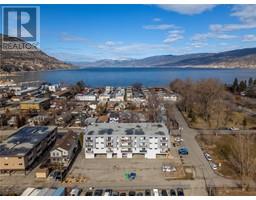112 UPLANDS Place Uplands/Redlands, Penticton, British Columbia, CA
Address: 112 UPLANDS Place, Penticton, British Columbia
Summary Report Property
- MKT ID10339931
- Building TypeHouse
- Property TypeSingle Family
- StatusBuy
- Added23 weeks ago
- Bedrooms3
- Bathrooms3
- Area2148 sq. ft.
- DirectionNo Data
- Added On21 Mar 2025
Property Overview
Located in the heart of one of Penticton’s most sought-after neighborhoods, this thoughtfully updated family home in Uplands offers a gateway to the Okanagan lifestyle. Walk to downtown, Okanagan Lake, stunning beaches, parks, Uplands Elementary, the Penticton Yacht Club, and some of the region’s best wineries and restaurants. Everything you love about this vibrant community is just minutes away. Step inside to a spacious lower level featuring a large family room, a den, a bedroom, a full bathroom, laundry, and garage access—perfect for guests, a home office, or a growing family. Upstairs, the bright open concept living space is ideal for entertaining, with a modern kitchen, a spacious living room, and two more bedrooms, including a primary with a private ensuite. The spacious backyard patio with an inground pool is a blank canvas, ready for your vision! Add lush greenery, cozy lounge areas, or a firepit to transform it into your own private oasis. There is a small east-facing balcony off the kitchen, perfect for morning coffee and lots of parking including room for your RV or boat. (id:51532)
Tags
| Property Summary |
|---|
| Building |
|---|
| Level | Rooms | Dimensions |
|---|---|---|
| Second level | 3pc Bathroom | 6'11'' x 7'3'' |
| 3pc Ensuite bath | 4'10'' x 10'9'' | |
| Bedroom | 10'2'' x 11'5'' | |
| Dining room | 19'9'' x 12'3'' | |
| Kitchen | 21'10'' x 9'5'' | |
| Primary Bedroom | 10'10'' x 14'11'' | |
| Main level | 3pc Bathroom | 10'8'' x 7'11'' |
| Bedroom | 10'9'' x 12'9'' | |
| Den | 10'9'' x 12'10'' | |
| Laundry room | 5'11'' x 8'6'' | |
| Living room | 15'2'' x 21'3'' | |
| Utility room | 4'6'' x 5'9'' |
| Features | |||||
|---|---|---|---|---|---|
| Cul-de-sac | See Remarks | Attached Garage(2) | |||
| RV | Refrigerator | Cooktop | |||
| Dryer | Washer | Oven - Built-In | |||
| Central air conditioning | |||||




































































