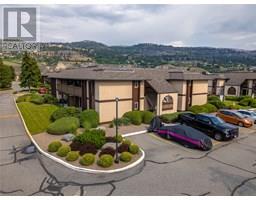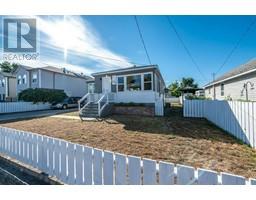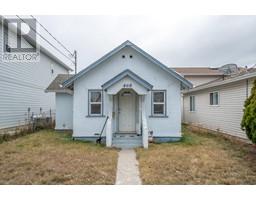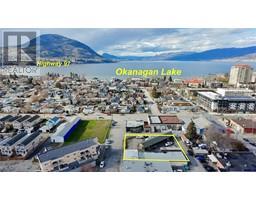922 Dynes Avenue Unit# 301 Main North, Penticton, British Columbia, CA
Address: 922 Dynes Avenue Unit# 301, Penticton, British Columbia
Summary Report Property
- MKT ID10338052
- Building TypeApartment
- Property TypeSingle Family
- StatusBuy
- Added12 weeks ago
- Bedrooms2
- Bathrooms1
- Area774 sq. ft.
- DirectionNo Data
- Added On16 Apr 2025
Property Overview
OPEN HOUSE. SATURDAY, APRIL 19. 11:00am to 12:30pm. CLICK VIDEO. Live the ultimate Okanagan lifestyle in this fully furnished 2-bedroom, 1-bath condo, just steps from Okanagan Lake and Beach. Located in the heart of convenience, this move-in-ready home offers easy access to everything you need! Enjoy world-class entertainment at the South Okanagan Event Centre and Trade & Convention Centre, both just moments away. Stay active with the Community Centre’s swimming pool, gym, and various programs, plus tennis courts right across the building. Dine and unwind at the many restaurants and bars nearby. With a turnkey setup, this condo is perfect for a primary home, vacation retreat, or investment property. Just pack your bags and move in! No age restrictions and rentals allowed! Schedule your viewing today! 250-488-9339 (id:51532)
Tags
| Property Summary |
|---|
| Building |
|---|
| Level | Rooms | Dimensions |
|---|---|---|
| Main level | Dining room | 7'3'' x 7'10'' |
| 4pc Bathroom | 13'8'' x 9'2'' | |
| Living room | 13'3'' x 12'3'' | |
| Kitchen | 11'7'' x 7' | |
| Bedroom | 13'8'' x 9'2'' | |
| Primary Bedroom | 13'8'' x 9'3'' |
| Features | |||||
|---|---|---|---|---|---|
| See Remarks | Carport | Wall unit | |||







































