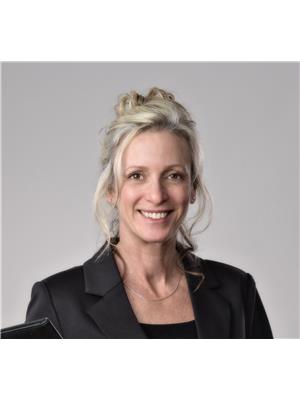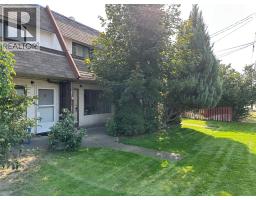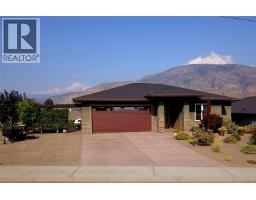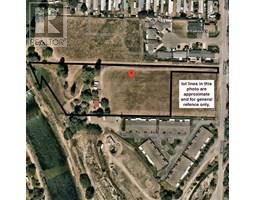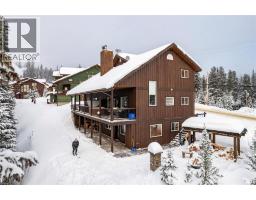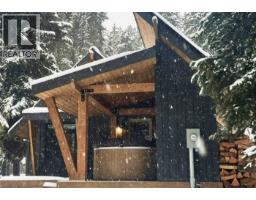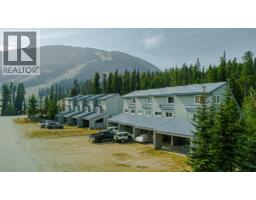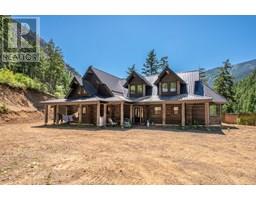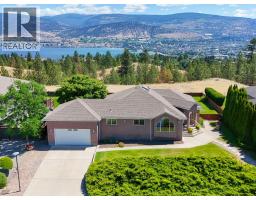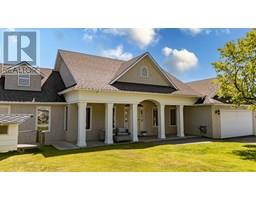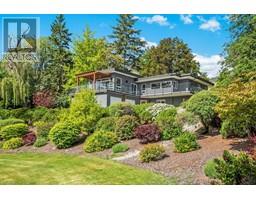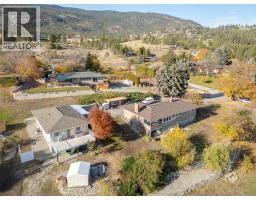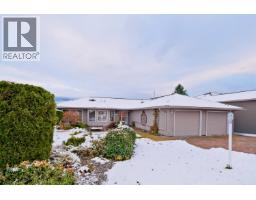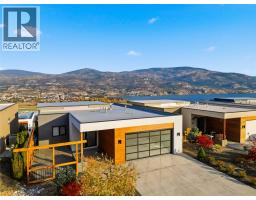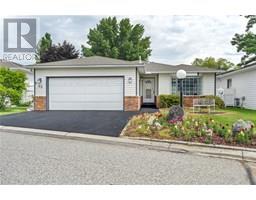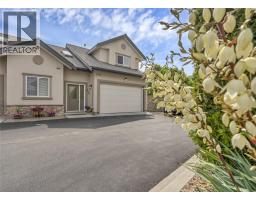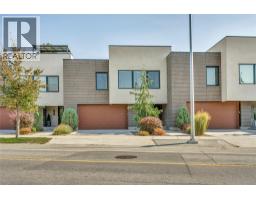145 WHITETAIL Road Penticton Apex, Penticton, British Columbia, CA
Address: 145 WHITETAIL Road, Penticton, British Columbia
Summary Report Property
- MKT ID10325049
- Building TypeHouse
- Property TypeSingle Family
- StatusBuy
- Added63 weeks ago
- Bedrooms5
- Bathrooms3
- Area2622 sq. ft.
- DirectionNo Data
- Added On03 Dec 2024
Property Overview
Apex Mountain is one of the hidden gems of BC skiing. Located only 30 min from Penticton, it's a full service, destination resort with some of the lightest champagne powder imaginable! In the off season locals enjoy hiking, mountain bike riding, canoeing in Nickle Plate lake, or just relaxing and breathing in the fresh mountain air. On a quiet, no through road, walking distance from the ski runs, you'll find this 3 story chalet complete with it's own, self contained suite or guest accommodation (vacant) in the lower level. Over 2500 sq ft of living area on nearly half an acre! Newer kitchen with updated appliances, 200 amp service, and a wood furnace with electric back up to heat the home. Large windows bring in the beauty of the surrounding area while the fireplace keeps you cozy all winter long. What are you waiting for?... Winter is coming! (id:51532)
Tags
| Property Summary |
|---|
| Building |
|---|
| Level | Rooms | Dimensions |
|---|---|---|
| Second level | Other | 13'5'' x 7'5'' |
| 3pc Ensuite bath | Measurements not available | |
| Bedroom | 11'0'' x 12' | |
| Bedroom | 13' x 17'0'' | |
| Lower level | Foyer | 5'5'' x 5' |
| Utility room | 15' x 13' | |
| Living room | 17'5'' x 11'5'' | |
| Bedroom | 12'0'' x 7'5'' | |
| Primary Bedroom | 13' x 10'5'' | |
| Kitchen | 8' x 13' | |
| 4pc Bathroom | Measurements not available | |
| Main level | Foyer | 12'5'' x 4' |
| Living room | 14'5'' x 13' | |
| Kitchen | 12'5'' x 12'5'' | |
| Dining room | 12' x 9' | |
| Bedroom | 11' x 13' | |
| 5pc Bathroom | Measurements not available |
| Features | |||||
|---|---|---|---|---|---|
| Private setting | Central island | Balcony | |||
| See Remarks | Other | Range | |||
| Refrigerator | Dishwasher | Dryer | |||
| Washer | |||||



















