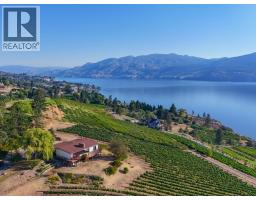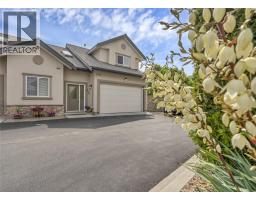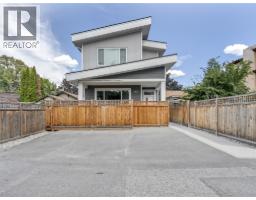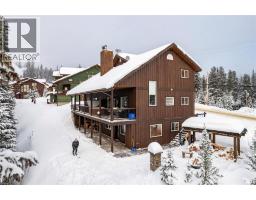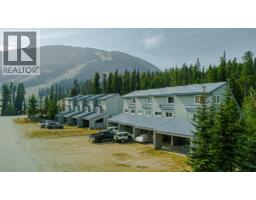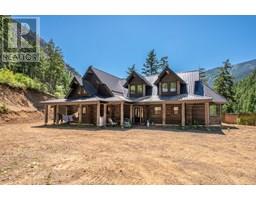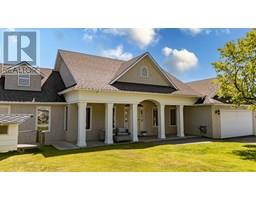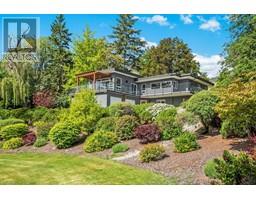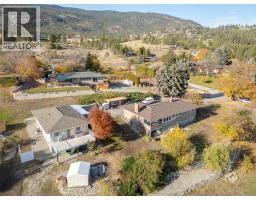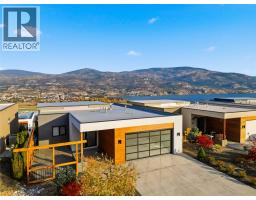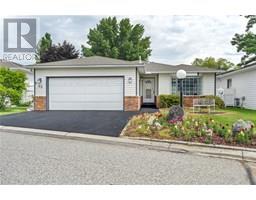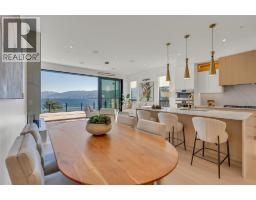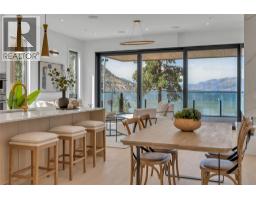1893 SANDSTONE Drive Husula/West Bench/Sage Mesa, Penticton, British Columbia, CA
Address: 1893 SANDSTONE Drive, Penticton, British Columbia
Summary Report Property
- MKT ID10370314
- Building TypeHouse
- Property TypeSingle Family
- StatusBuy
- Added13 hours ago
- Bedrooms3
- Bathrooms2
- Area1897 sq. ft.
- DirectionNo Data
- Added On01 Dec 2025
Property Overview
ENTERTAIN IN STYLE IN THIS ONE-LEVEL WALKOUT RANCHER. Set above the city in Penticton’s sought-after West Bench neighbourhood, this East-facing rancher offers panoramic views of Okanagan Lake, Munson Mountain, & the city skyline - your own private slice of paradise! This 3 bed, 2 bath home offers over $30K in recent upgrades & features a bright, open-concept floor plan with hardwood flooring throughout. The spacious living room with gas fireplace, dining area, & a large kitchen with gas stove all take full advantage of the stunning lake views. Step out onto the expansive deck - perfect for entertaining or soaking in the sun. Then wander into the beautifully landscaped, fully fenced backyard ideal for kids, pets, gardening, or simply relaxing – there are endless possibilities here! The comfortable family room adds extra space to unwind, while the generous primary suite features a 5pc ensuite & walk-in closet. Two additional bedrooms, a 4pc main bath, a large laundry room, & a double garage with high ceilings & mezzanine storage complete the package. Located in a quiet, family-friendly community just minutes from Okanagan Lake & downtown Penticton. Residents enjoy access to a large playground, outdoor hockey rink, & nearby trails for walking, biking, & exploring. Bonus No Speculation Tax here! Total sq.ft. calculations are based on the exterior dimensions of the building at each floor level & inc. all interior walls & must be verified by the buyer if deemed important. (id:51532)
Tags
| Property Summary |
|---|
| Building |
|---|
| Land |
|---|
| Level | Rooms | Dimensions |
|---|---|---|
| Main level | Laundry room | 13'2'' x 13' |
| Bedroom | 12' x 10'8'' | |
| Full bathroom | Measurements not available | |
| Bedroom | 11' x 10' | |
| Other | 7'4'' x 8'3'' | |
| Full ensuite bathroom | Measurements not available | |
| Primary Bedroom | 19'8'' x 16'8'' | |
| Family room | 15'6'' x 14'10'' | |
| Dining room | 12'6'' x 11'11'' | |
| Kitchen | 14'9'' x 11'11'' | |
| Living room | 24'11'' x 14' |
| Features | |||||
|---|---|---|---|---|---|
| Level lot | Central island | One Balcony | |||
| Attached Garage(2) | Refrigerator | Dishwasher | |||
| Dryer | Range - Gas | Hood Fan | |||
| Washer | Central air conditioning | ||||




































