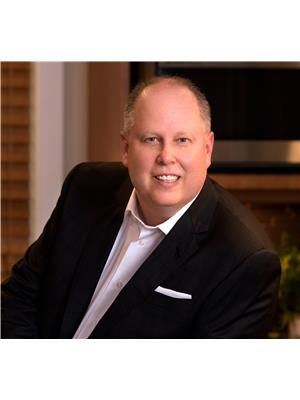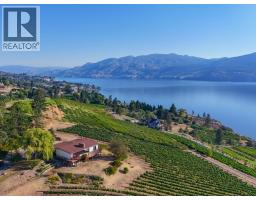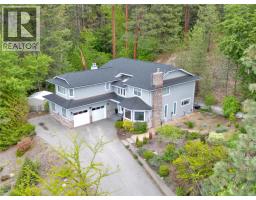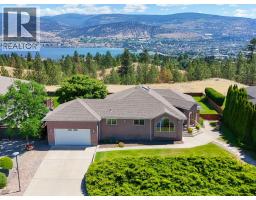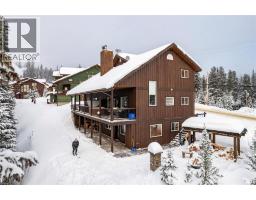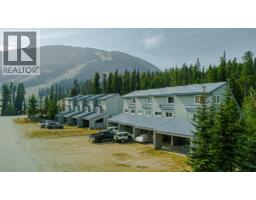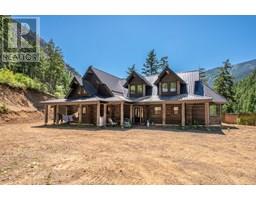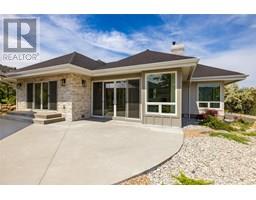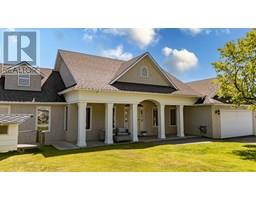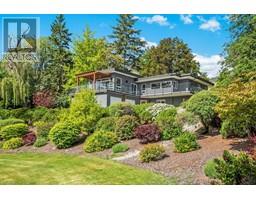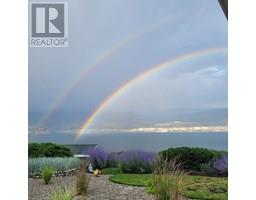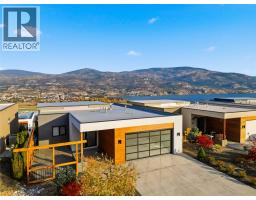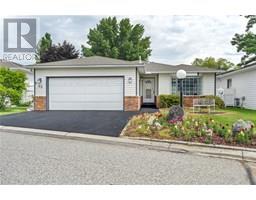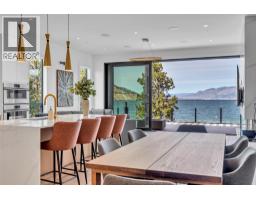1078 BURNABY Avenue Unit# 105 Main North, Penticton, British Columbia, CA
Address: 1078 BURNABY Avenue Unit# 105, Penticton, British Columbia
Summary Report Property
- MKT ID10362923
- Building TypeRow / Townhouse
- Property TypeSingle Family
- StatusBuy
- Added8 weeks ago
- Bedrooms2
- Bathrooms3
- Area1367 sq. ft.
- DirectionNo Data
- Added On16 Sep 2025
Property Overview
Corner Townhome Steps from Okanagan Lake! Welcome to Riverside Estate, a quiet and friendly gated community perfectly located just a few minutes from Okanagan Lake, popular restaurants, and all the amenities of downtown Penticton. This 2-bedroom, 3-bathroom corner townhome offers a bright and spacious main level with a functional kitchen and eating area, a comfortable living room with a cozy gas fireplace, and direct access to a private south-facing patio and large yard space - ideal for relaxing, entertaining, or summer barbecues. The main level also features a dining area, convenient powder room, and access to the 19' x 21' double garage, providing secure parking and ample storage. Upstairs, the generous primary bedroom includes a 3-piece ensuite, while a second bedroom, a 4-piece main bathroom, and laundry area complete the level. Riverside Estate is a 19+ community that allows one dog or one cat (with restrictions). With its prime location and comfortable layout, this townhome is perfect for those looking to enjoy the best of Penticton living! Total sq.ft. calculations are based on the exterior dimensions of the building at each floor level & inc. all interior walls & must be verified by the buyer if deemed important. (id:51532)
Tags
| Property Summary |
|---|
| Building |
|---|
| Land |
|---|
| Level | Rooms | Dimensions |
|---|---|---|
| Second level | Full bathroom | Measurements not available |
| Bedroom | 11'6'' x 11' | |
| Full ensuite bathroom | Measurements not available | |
| Primary Bedroom | 13'11'' x 16'4'' | |
| Main level | Partial bathroom | Measurements not available |
| Dining room | 7'2'' x 15'1'' | |
| Living room | 14'8'' x 18'7'' | |
| Kitchen | 7'3'' x 8'10'' |
| Features | |||||
|---|---|---|---|---|---|
| Level lot | Private setting | Attached Garage(2) | |||
| Range | Refrigerator | Dishwasher | |||
| Dryer | Microwave | Washer | |||
| Central air conditioning | |||||



















